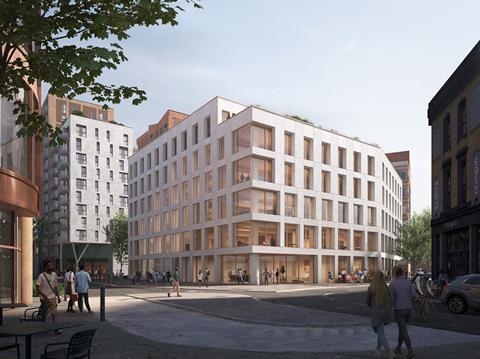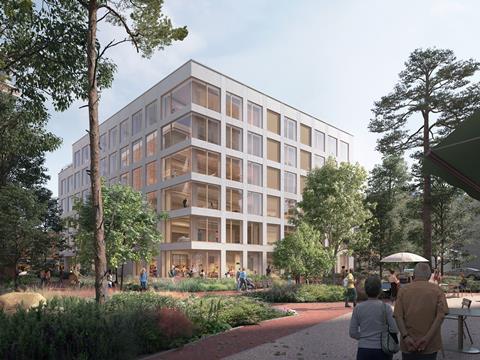New office building forms part of a wider mixed-use development

Plans for a timber-framed office building in Maidenhead have been approved.
Designed by Waugh Thistleton architects, the six-storey building known as ‘Trehus,’ which is Norwegian for “house of wood”, will provide more than 6000 sq m of office space.

The Royal Borough of Windsor and Maidenhead approved the project in a planning committee meeting on 17 April, where the London-based property developer, HUB, presented its proposals for the building.
The building has been developed in a joint venture between HUB and the Norwegian investment management company, Smedvig.
>>See also: Waugh Thistleton designs timber-framed Maidenhead office block
The building is part of the mixed-use One Maidenhead development.
Phase 1 of this development has been completed, introducing a new public square and new retail space, as well as 429 homes.
















No comments yet