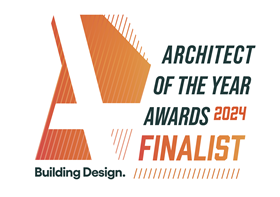
Finalist for Refurbishment Architect of the Year Award 2024, Morris and Company guides us through the specification challenges present at 3 Sheldon Square
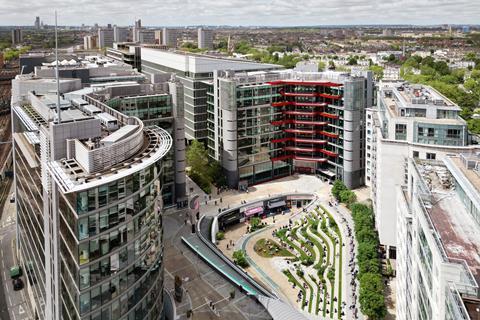
The judges for this year’s AYAs were impressed with Morris and Company’s body of work, as the practice was named a finalist for three awards, including Refurbishment Architect of the Year.
In this series, we take a look at one of the team’s entry projects and ask the firm’s senior associate, Ben Myers, to break down some of the biggest specification challenges that needed to be overcome.
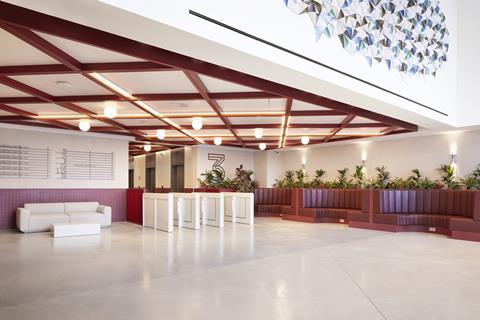
What were the key requirements of the client’s brief? How did you meet these both through design and specification?
The client’s brief asked for a comprehensive repositioning of the existing building, focusing on redefining its identity and significantly enhancing its environmental performance – embodied and operational carbon. Combining those critical objectives, a strategy was developed that retained as much of the existing fabric as possible, and an architectural language that boldly identifies where intervention has taken place.
The building was subject to a survey and assessment of existing fabric and equipment to determine the replacement level necessary at the outset. Throughout the design stages, the design was regularly tested against the sustainability objectives, where design elements and material/product specifications were continually challenged to push performance and efficiency.
What were the biggest specification challenges on the project and how were these overcome?
Joinery. The lattice profile of the balcony soffits inspired the vision for the bespoke lattice ceiling portions in the reception area. Whilst having a particular geometric language, we were keen to use a timber product, stained red, to soften the palette of the interiors. The ceiling detail was required to perform as a suspended ceiling, concealing multiple services and maintaining access for maintenance. Working closely with Howard Brothers Joinery, the project team developed an integrated SAS panel system and framing with a bespoke joinery product.
Fire Protection at Stub connections. Complicated restraint connections were designed to be installed through small openings created in the spandrel sections of the existing facade. These were then sealed following the introduction of the steelwork. As these sections were to support accessible external terraces and planting beds, it was considered a primary structure and required adequate fire protection along its extent. Externally this could be achieved with the introduction of an intumescent paint system. However, in the build-up of the existing wall, an intumescent product would not have the space it required to expand, and the protection was therefore transferred to a beam cladding system. The development of this detail was complex and time-consuming and involved extensive coordination across the design team, contractors, and specialists from design to completion.
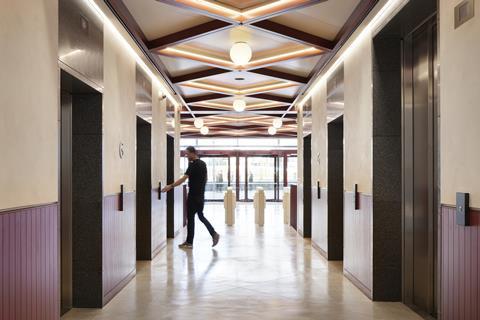
What are the three biggest specification considerations for the project type? How did these specifically apply to your project?
The project type might be considered a retrofit workplace. Often, for projects of this nature, we take a lean approach and try not to add material where the existing material will satisfy performance requirements and design intent.
Architectural coordination is of high importance in an exposed services scenario. Managing the developing design for this element of the scheme as the design responsibility is transferred from engineer to contractor, as well as managing any changes to the specification of equipment and the associated impact on aesthetics, is involved and requires commitment from all parties.
The central staircase refurbishment reflects the lean approach taken. Lighting was replaced, flooring stripped, and the exposed concrete substrate sanded and sealed. Nosings were installed, and the existing handrail was painted consistent with other feature elements. The design team deemed no further requirements necessary, delivering a light touch approach in this space.
End-of-journey facilities, including cycle storage and maintenance areas, showers and changing facilities, are expected in today’s workplace environments. The design team adapted the original car park – desirable during the inception of the original building brief in 2000 – to provide generous storage facilities, albeit with a light touch approach to finishes, limited to floor paint and adhesive graphics on walls. The specification was elevated in showers and changing spaces to equal the high-quality material specification delivered in the reception.
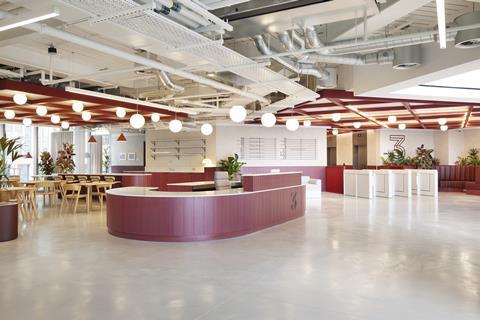
Do you have a favourite product or material that was specified on the project?
The fire-classified red-stained Sapele timber special finish to the joinery. Material sampling and testing were conducted extensively to define a timber specification and paint finish that would maintain a visible timber grain through the paint and provide a complementary red colour.
Are there any suppliers you collaborated with on the project that contributed significantly? And what was the most valuable service that they offered?
External steelwork was of great significance on this project. Considering the lean approach, excess materials were stripped back, so the steelwork creates the scheme’s aesthetic and provides structural support. As such, each bolted connection and the setting out of all elements were important to coordinate.
Retaining the existing building facade was crucial to the project’s viability. Great care was taken to allow the steel structure to be supported from the roof, and delicate restraining connections were made through the spandrel panels of the facade without adapting the existing curtain wall system.
What did you think was the biggest success on the project?
Continuity of the design intent across the project emphasises a contrast between the new elements and those that were retained. From bright red doors inserted into the existing grey and glazed external facade, through to the retained pipework painted white in contrast with the sections of new pipework and ductwork installed with a natural galvanised finish.
Project details
Architect Morris+Company
Client British Land
Engineering (M&E) and sustainability Ramboll
Structural engineer HTS
Facade engineer Arup
Landscape architect Gillespies
Steel and metalwork Littlehampton Welding LTD
Internal timber joinery Howard Brothers Joinery LTD
External entrance doors and security pass gates Dormakaba
Fire-rated glazed doors Planet Partitions
Tiles Domus
Screed floor to reception Concrete Flooring Company
Wayfinding signage Ascot signs
Lift fit-out Amalgamated
Our “What made this project” series highlights the outstanding work of our Architect of the Year finalists. To keep up-to-date with all the latest from the Architect of the Year Awards visit here.









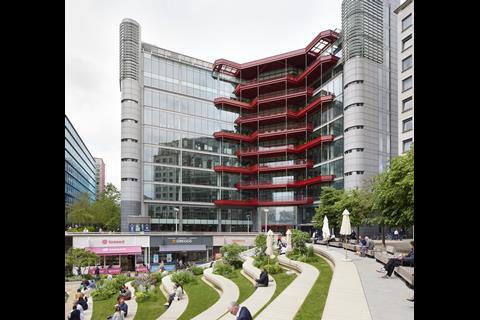
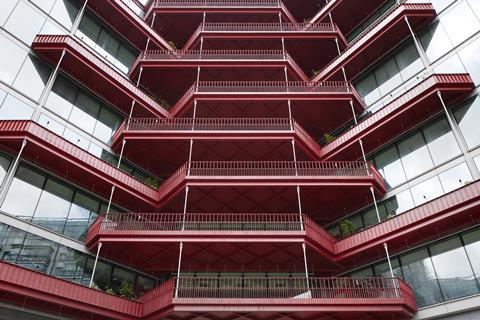
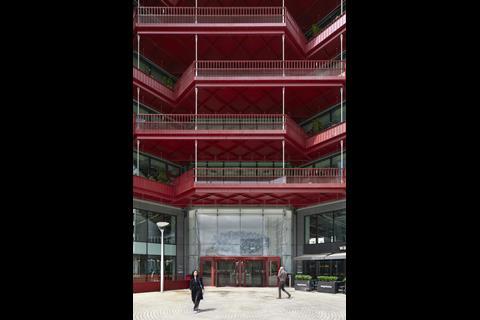
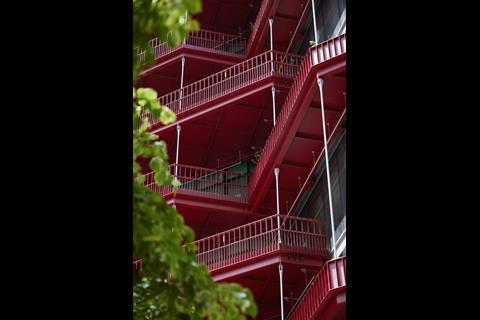
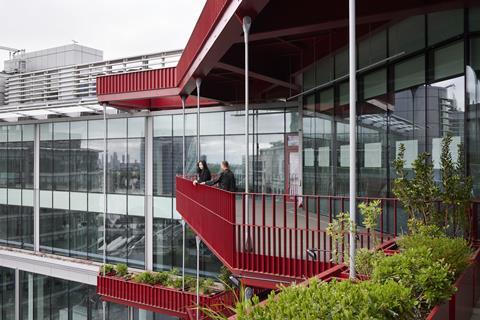
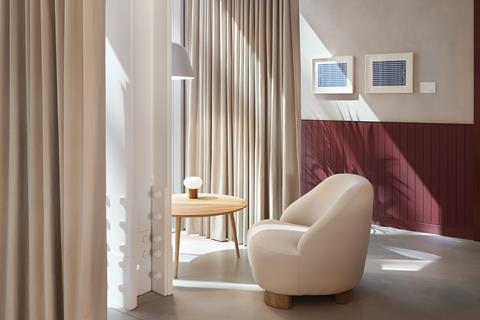
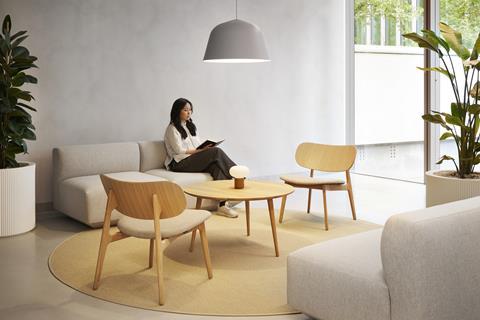
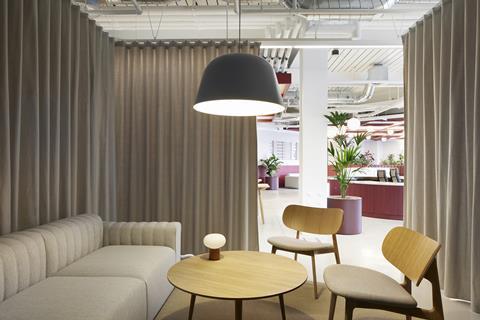







No comments yet