
Finalist for the Individual House Architect of the Year Award 2023, Strom Architects guides us through the specification challenges present at Barcelona House
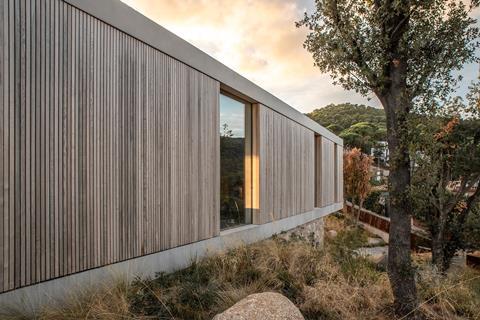
The judges for this year’s AYAs were impressed with Strom Architects’ body of work, as the practice was named a finalist for Individual House Architect of the Year.
In this series, we take a look at one of the team’s entry projects and ask the firm’s assistant director, Emma Ward-Lambert, to break down some of the biggest specification challenges that needed to be overcome.
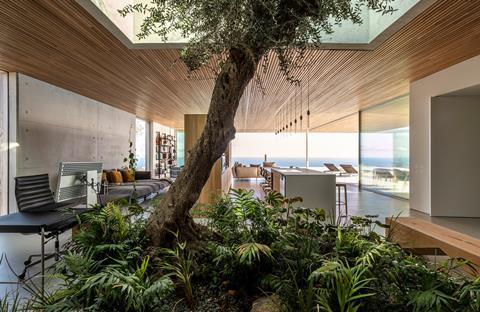
What were the key requirements of the client’s brief? How did you meet these both through design and specification?
Optimising the views was the first thing that the client impressed upon us. Designing the house to open up and creating that seamless transition from inside to outside was at the forefront of our minds when designing the spaces, selecting the glazing, and curating the material palette.
Also vital to the client was having a large covered space that he could use in all weather. The increasingly hot climate necessitated a space where he could enjoy the outdoors — but avoid struggling with heat, glare and exposure. By treating the outside as part of the internal architecture, continuing the materials, and keeping the threshold minimal, we were able to give him the ideal sheltered terrace.
Linked to that, was his concerns about the internal environment if the house was opened-up. He wanted to open the doors without needing the air conditioning on to counteract the hot external air. Positioning the pool immediately adjacent to the openable glazing (and the hilltop location providing exposure to breezes) means the house can benefit from evaporative cooling and natural ventilation.
The client wanted to place an olive tree within the house. However, it was important to maintain the external aesthetic of a slim floor zone, which is visible in the cantilevered section as you approach the house. The spaces were arranged, and external facades articulated, in such a way as to hide the deep upper ground floor slab and structural zone.
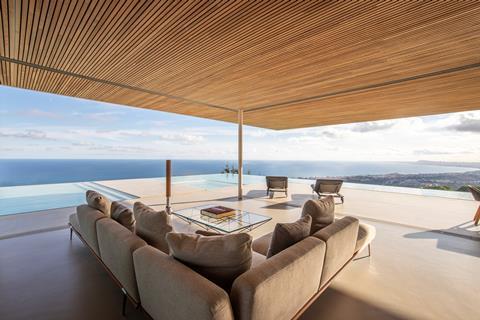
What were the biggest specification challenges on the project?
The biggest challenge related to the biggest driver for the project: focusing the viewer on the views out. This meant specifying very large, slimline glazing with flush thresholds, discrete tracks, and minimal sight lines. We also had to find a product that could achieve a smooth, seamless appearance for the floor planes and roof fascias, as these frame the view. This finish had to be refined and beautiful, but also robust and weatherproof.
Working on projects abroad always brings an additional layer of complexity, as finding products that we are familiar with, that we trust, and that are available in other countries, can at times be a challenge. Thankfully, Baxab microcement was on our radar, and we knew that it was one of the few finishes of its kind that could provide the tactile, seamless qualities that the architecture demanded — and was suitable for use as external flooring.
Similarly, we had worked with the Vitrocsa glazing system before. It is available in large sizes and the tracks can be inset flush to the floor — you then insert the floor finish to conceal most of the track.
Both of these choices led to an uncluttered appearance that allows the architecture to melt away, and the stunning views out to take centre stage.
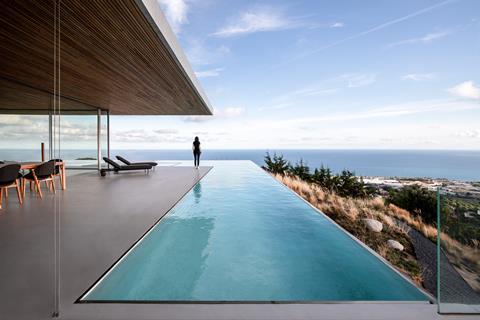
What did you think was the biggest success on the project?
For both the client and our practice, achieving the almost column-free view was the biggest success. There is an incredible 180-degree view of the sea, with one small column for support. We worked really hard to get the building form just right to achieve this view — and had to work harder still to find an engineer who could design the structure in such a way to make this feasible.
What we have is a roof structure that was designed with an upward camber on it. When the temporary propping was removed and the dead loads were applied, the resulting deflecting made it horizontal. The large spans, the cantilevering roof plane, and the minimal allowable deflection for the glazing, all made this design element difficult — but all the more satisfying to realise.
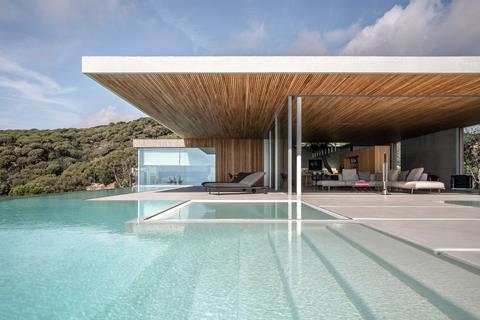
What are the three biggest specification considerations on the project type? How did these specifically apply to your project?
The biggest specification considerations we face on most of our projects are:
Glazing. How can we achieve minimal sightlines, create an internal-external relationship, and find a product that is smooth-running and easy to use, even on large panel sizes?
Floor finishes. Floors are such a vital design element; how can we create seamless transitions, demarcate spaces, provide tactile surfaces, and be robust enough?
Ceiling. Another key area that often gets overlooked; how can we elevate this flat plane into something beautiful, whilst also integrating lighting, air conditioning, ventilation, speakers, security cameras, smoke detectors and so on?
On this project, all these elements were critical to achieving that smooth, discrete, visual transition from inside to outside, and making the view the real star of the show. The glazing slides away effortlessly and is barely visible even when it’s closed; the Baxab flooring continues out in an almost unbroken plane; and the oak-clad ceiling continues out to the external soffit, adding a touch of luxury whilst also hiding the services between the slats.
Getting these seemingly simple moves right at a design level, and then specifying the right material, product or system, is what lifts the project from being simply a house, to being architecture.
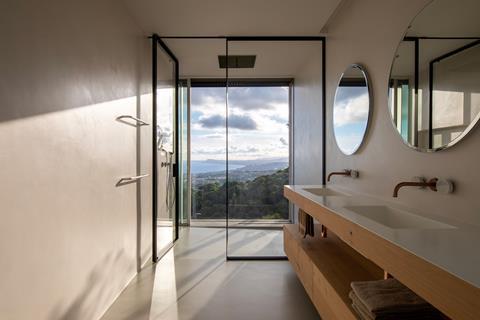
Project details
Architect Strom Architects
Location Barcelona, Spain
Flooring Baxab by Topcret
Glazing Vitrocsa
Internal doors Lualdi
Front door and garage door Oikos
Kitchen Bulthaup
Our “What made this project” series highlights the outstanding work of our Architect of the Year finalists. To keep up-to-date with all the latest from the Architect of the Year Awards visit here.


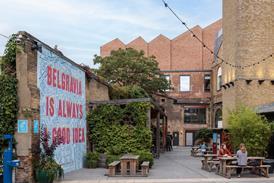
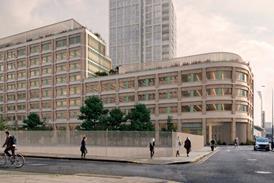
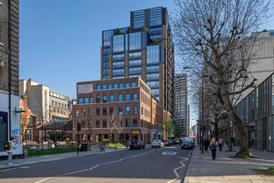
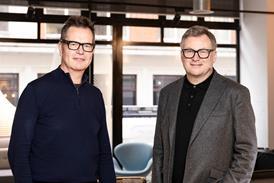










No comments yet