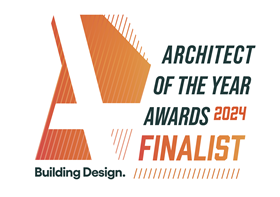
Finalist for Interior Architect of the Year Award 2024, Gensler guides us through the specification challenges present at Edelman Francis House
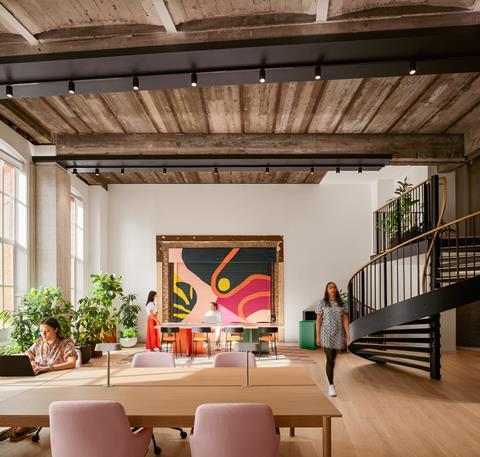
Gensler’s body of work was shortlisted for this year’s AYAs, as the practice was named a finalist for Interior Architect of the Year.
In this series, we take a look at one of the team’s entry projects and ask the firm’s senior designer, Adam Phillips, to break down some of the biggest specification challenges that needed to be overcome.
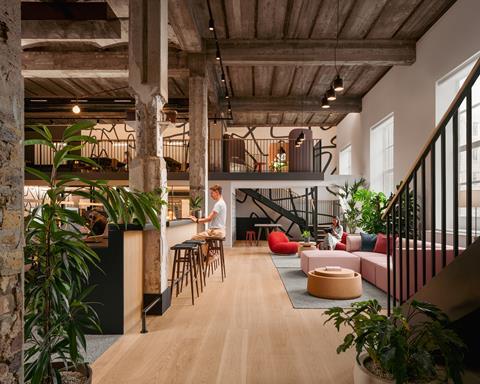
What were the key requirements of the client’s brief? How did you meet these both through design and specification?
The design brief for Edelman’s Francis House was simple. The client was keen to provide a space for their employees and clients that was completely different from what they had before and could help the firm transition into a new era. This vision enabled the decision process of choosing and employing a building type and design experience that was unique and authentic to where they saw their business going in the future.
The result was a transformed 1900s warehouse designed as a creative space that celebrated the structure’s nuances and embraced functional additions to the floorplate, allowing the client to realise its next evolution for both employees and clients. Through the addition of 10,000 sq ft, five mezzanines, five staircases, and 700 seats with 24 different typologies, Gensler designed an innovative and sustainable workspace.
What were the biggest specification challenges on the project and how were these overcome?
Preserving the 19th-century warehouse’s period features while transforming it into a modern office posed challenges in integrating historic elements with contemporary finishes and AV solutions.
Unforeseen difficulties inherent in the aged structure required on-site design adjustments, which meant the team had to adapt without compromising the design integrity of the space. The brief ultimately challenged the typical commercial office standards and performance for materials, but the result was worth it. We were able to realise the client’s vision for not only a carbon-efficient building but one that was highly creative and facilitated the needs of the business.
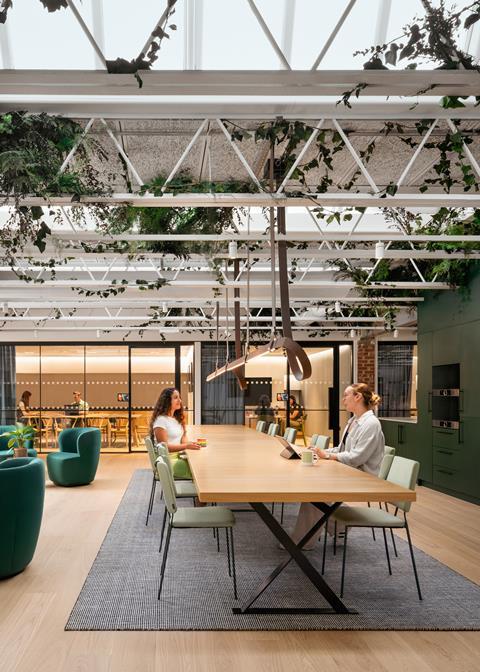
What are the three biggest specification considerations for the project type? How did these specifically apply to your project?
Lighting was a key element of the brief, and we integrated enhanced choice for settings by creating different environments that brought in both natural and artificial daylight. This was also complemented by high and low frequencies of colours in the material selection, designed to match and amplify employee energy across 12 different zones, including areas for introversion and extroversion.
The client also had high sustainable aspirations and practices woven into their operations and was keen to ensure the carbon footprint of the new build was responsible, so we used existing furniture throughout. Our approach also focused on ensuring that any new products in the space met aesthetic requirements and had inherent sustainable attributes. As a result, we achieved a 50% carbon saving in the building.
Do you have a favourite product or material that was specified on the project?
My favourite material in the project was the existing concrete, which we retained throughout from the original 1900s warehouse. The concrete tells its own story across each floor, with several walls and exposed facades integrated into the design. In addition to this, the rich collection of original vintage furniture selected and reupholstered – notably the super landscape sofas, which have a classic 60s lounge vibe, as featured in the café – was also noteworthy.
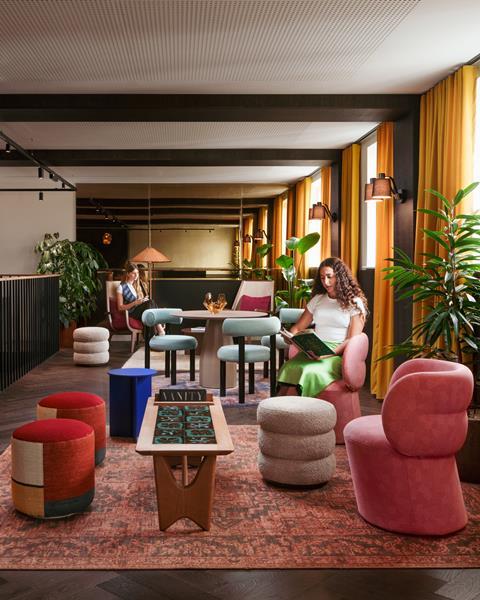
Are there any suppliers you collaborated with on the project that contributed significantly? And what was the most valuable service that they offered?
We are proud to have collaborated with several community-led organisations during the project. We incorporated heritage rugs throughout each floor, adding cultural richness to the workspace. These support a give-back programme, with proceeds from the rugs’ sales to fund new schools in the native communities where they are crafted. We also worked with ‘Creative Debuts’, a local platform of artists from underrepresented communities, to source the space’s reception logo and large mural artworks.
What did you think was the biggest success on the project?
We’re pleased that we were able to deliver Edelman’s vision for Francis House, designing a vibrant village where creativity, collaboration, and client engagement converge. The most tremendous success of the project was the renovation and adaptive reuse element, where we retained the heritage principles of the building whilst integrating a modern aesthetic. That idea of old and new coming together and the opportunity to turn up the design in spaces like the client lounge was a considerable feat. It was a pleasure to work on a project that celebrated the heritage story of the building to create various levels of modern design sustainably.
Moreover, the client has repeatedly affirmed that seeing the space used by clients and employees as it was intentionally designed has been beyond gratifying – so successful that the demand for additional work seats had to be introduced this summer, less than a year after opening.
Project details
Designer Gensler
Client Edelman
Furniture The Furniture Practice, Moroso, &Tradition, Icons of Denmark, Morentz, Carl Hansen, Woud, Ton, Bisley, Contract Furniture by Design, Asplund, Morgan, Ercol, Stellar Works, New Design Group, Workstories, Six the Residence, Andreu World, Warm Nordic, Zilio A&C, Sancal, Fest Amsterdam, Porada, Muuto, Modus, Punt Mobles, Task Systems, Audo Copenhagen, Zilenzio, Vitra, Norr11, HAY, Bannach, Artifort, Gubi, Heerenhuis, Johanson, Fantoni, Spacestor, Missana, Very Good & Proper, Werner Works, Systemtronic, Lintex, Normann Copenhagen, Colebrook Bosson Saunders, Herman Miller, Viccarbe, RS Barcelona
Lighting Santa & Cole, Anglepoise, Tom Dixon
Accessories Totzke, Nanimarquina
Finishes Kvadrat, Gabriel, Camira, Svensson, Nobilis
Our “What made this project” series highlights the outstanding work of our Architect of the Year finalists. To keep up-to-date with all the latest from the Architect of the Year Awards visit here.









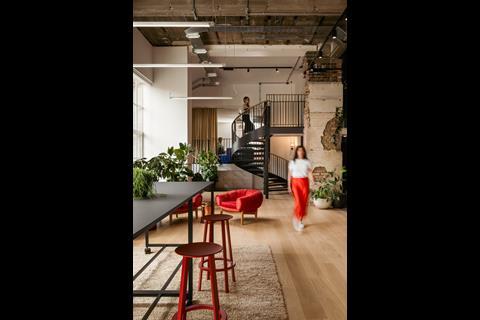
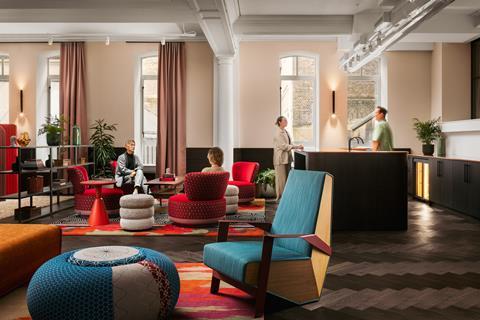
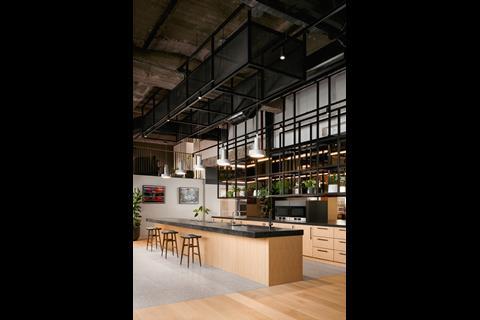
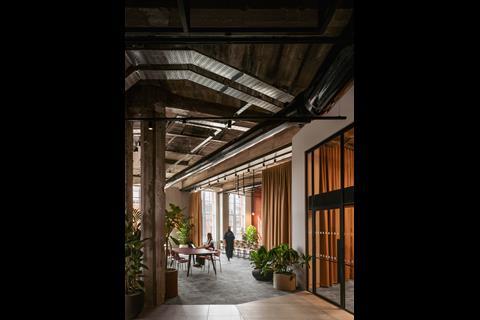
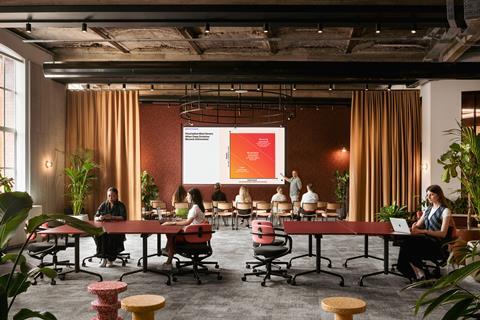
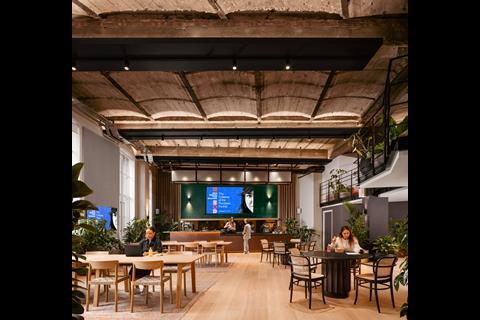







No comments yet