
Finalist for Education Architect of the Year Award 2023, NVB Architects guides us through the specification challenges present at Haberdashers’ Boys’ School
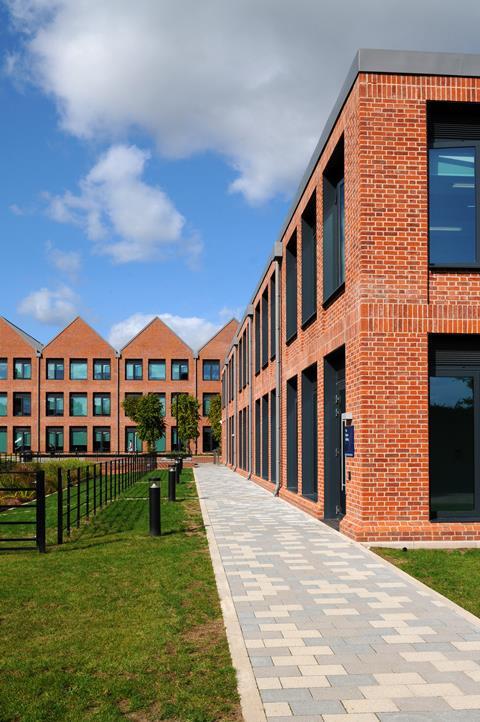
The judges for last year’s AYAs were impressed with NVB Architects’ body of work, as the practice took home the trophy for Education Architect of the Year.
In this series, we take a look at one of the team’s entry projects and ask the firm’s director, James McGillivray, to break down some of the biggest specification challenges that needed to be overcome.
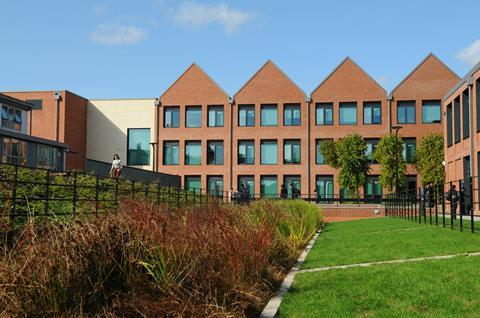
What were the key requirements of the client’s brief? How did you meet these both through design and specification?
Unlike a typical school, Haberdashers’ Boys’ School sought a grown-up environment. They wanted excellent teaching facilities that would also foster social cohesion within the school community and provide new social spaces. They had carried out significant research into optimising learning environments and required standardised flexible teaching spaces which were both open and transparent allowing the modelling of good learning behaviour.
There was also a desire to move the centre of gravity on the campus and create a new focal point in an underused corner of the school. The challenge was how to create a significant contemporary building near a Listed country house. Our starting point was to carefully consider the form and proportion to accommodate the large volume of accommodation (46 classrooms) that the brief required. We had to consider what would be the correct specification to support contemporary teaching in a heritage setting and how to resolve these potentially conflicting criteria.
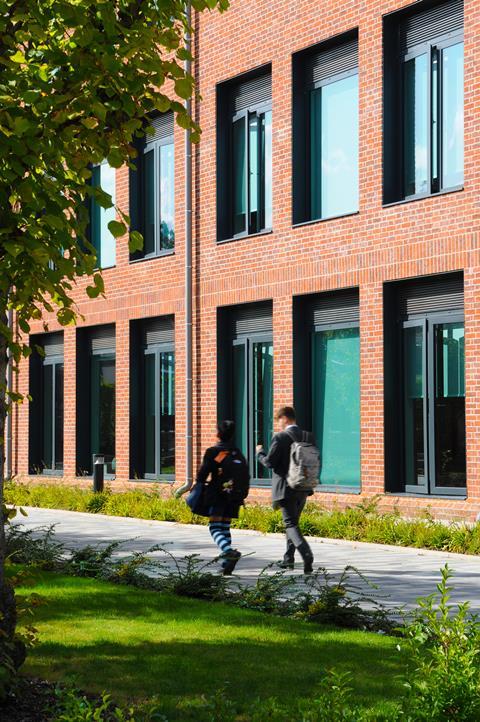
What was the biggest specification challenges on the project?
To improve adaptability, the in situ concrete structure was developed to avoid columns that were thicker than an internal wall, instead creating long sections of fin wall. A lot of the concrete was left exposed internally, for its aesthetic and thermal mass. Monitoring the quality of the concrete was the biggest challenge.
Selecting a balanced palette of materials that would complement the texture of the concrete and its inevitable imperfections was key to overcoming the challenge. Seen in isolation, and up close, there were inevitable blemishes, but once set in a balanced palette of materials, this became less critical.
We put a lot of work into the detailing of the junctions, such as aligning the kicker day joint with the top of the skirting boards and off-setting precisely milled timber frames from courser concrete. We also spent time visiting precedent buildings with similar standards of concrete with the client to set expectations.
We chose a small but consistent palette of materials – brick, concrete, oak, zinc – and let the materials be what they are. The building is designed for a context where it should be able to have a very long life and we wanted to make sure that it will age gracefully.
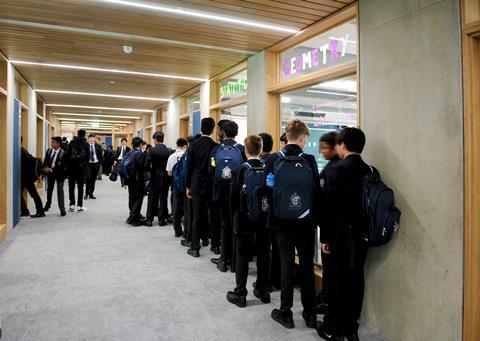
What are the three biggest specification considerations on the project type? How did these specifically apply to your project?
In teaching buildings, three key considerations are internal air quality (nobody wants sleepy pupils), acoustics (reverberation and sound transfer), and balancing privacy and lack of distraction with child safeguarding.
We used an assisted heat recovery system to ensure the classrooms had suitable ventilation and carefully coordinated this to maintain the calm clean appearance the school ethos required.
Acoustics are critical for speech intelligibility in classrooms, but the acoustics in the circulation spaces have a huge impact too. Discipline at the school is good, but with the potential for over one thousand pupils passing each other at class change times, the corridors could become a very frenetic environment. The scale of the circulation spaces was a factor in countering this, but the acoustics were also critical.
A slatted timber ceiling with acoustic baffling combined with carpeting softened the acoustics and maintained the calm atmosphere. The integration of the lighting into the ceiling also ensured the simple calm appearance was maintained.
Good visibility between circulation areas and classrooms makes child safeguarding easier but has the potential to create distraction. The school saw this the other way around and wanted good visibility of the activity in the classrooms to foster curiosity and a desire to learn in the pupils. The large, glazed screens provide this and are positioned to try to reduce distraction.
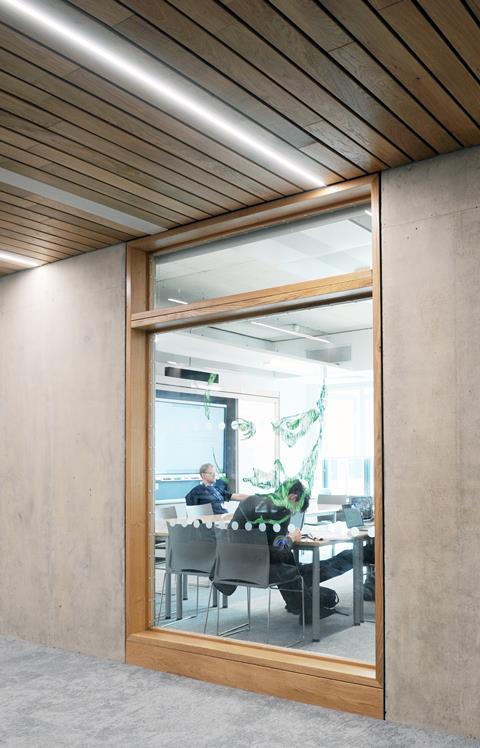
What do you think was the biggest success on the project?
The buildings are essentially two large sets of classrooms, but what elevates the scheme is the quality and detailing of the spaces in between, both internally and in the landscape. The careful management of floor area meant that we could safeguard the generosity and specification of the circulation routes, horizontally and vertically, and create spacious breakout and social areas, both inside and in the new courtyard.
Project details
Architect NVB Architects
Client Haberdashers’ Boys’ School
Project manager JLL
Planning consultant HGH Consulting
Heritage consultant Alan Baxter Associates
Structural engineer Integral Engineering Design
Mechanical engineer FG Alden
Electrical engineer Darke and Taylor
QS Robinson Lowe Francis (now MGAC)
Acoustic consultant Clarke Saunders
Landscape architect NVB Landscape
Principal designer Orsa Projects
Main contractor Volker Fitzpatrick
CAD software used (BIM) Revit
Our “What made this project” series highlights the outstanding work of our Architect of the Year finalists. To keep up-to-date with all the latest from the Architect of the Year Awards visit here.









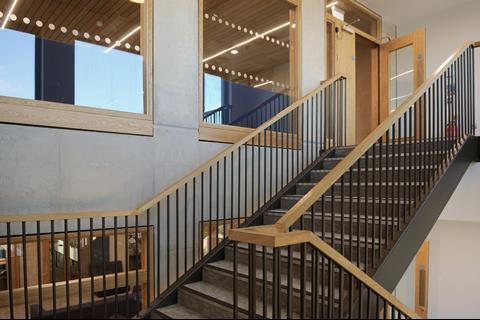
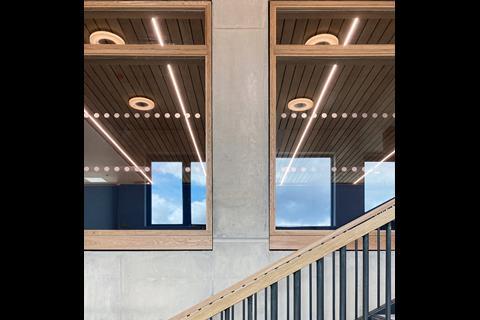
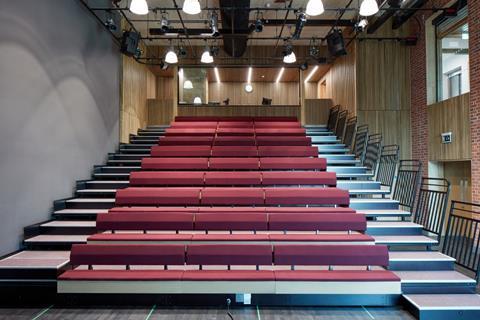
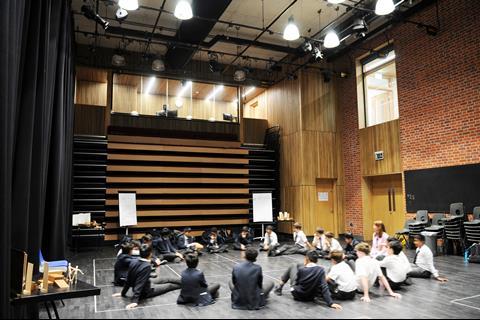
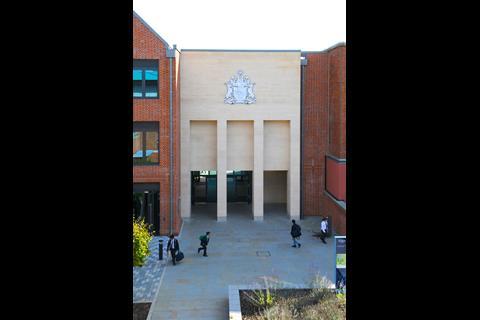
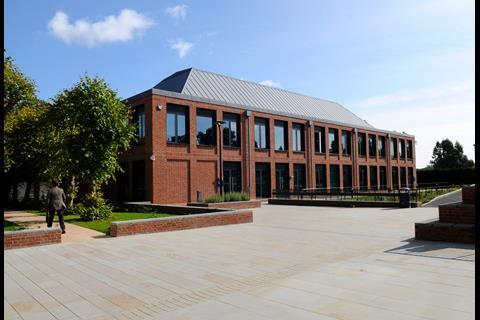
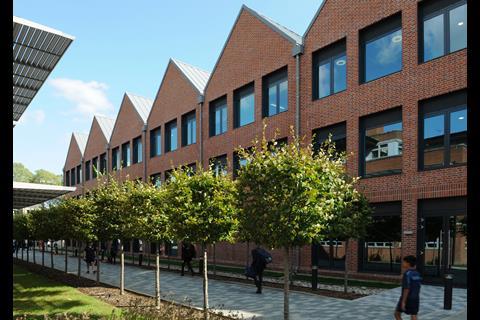
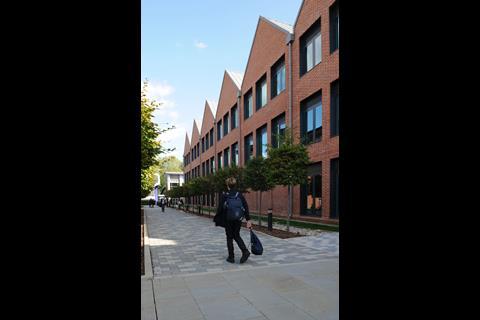
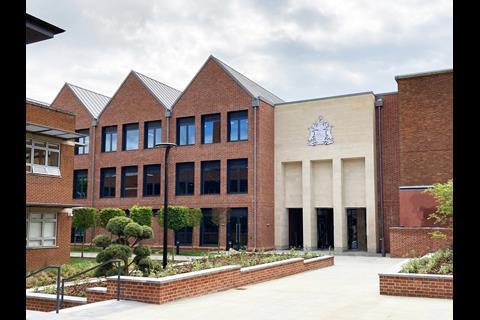
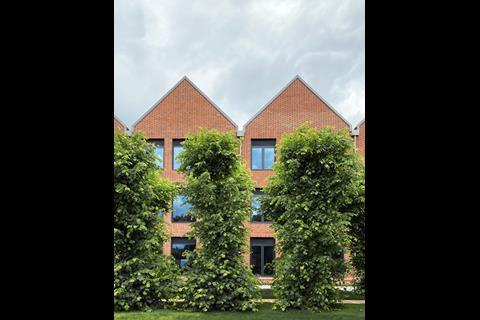
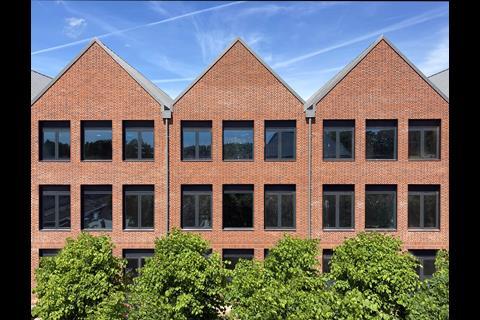







No comments yet