Winner of the Individual House Architect of the Year Award 2022, Denizen Works guides us through the specification challenges present at House at Loch Awe
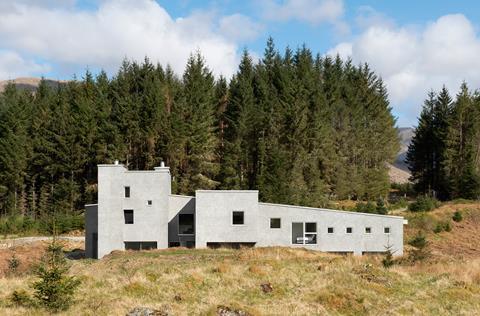
Denizen Works’ body of work impressed the judges at this year’s AYAs, as the practice took home three awards, including Individual House Architect of the Year.
In this series, we take a look at one of the team’s award-winning projects and ask the firm’s director, Andrew Ingham, to break down some of the biggest specification challenges that needed to be overcome.
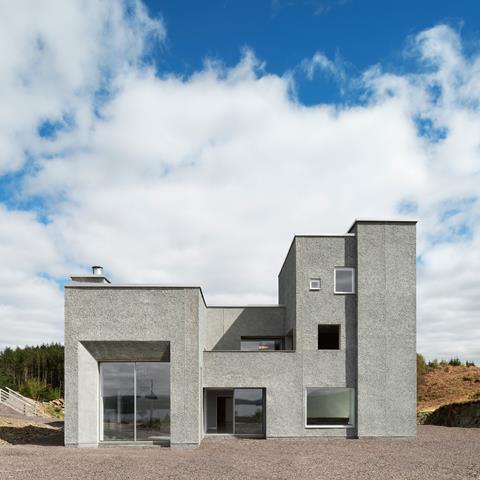
What were the biggest specification challenges on the project?
We were keen to create a building that had a distinct character and are always looking to explore a new material or finish that we have not worked with before. Here, we sourced a decorative glass aggregate formed from recycled TV screens to create our take on a traditional Scottish harling.
This bespoke finish meant we needed to prepare a number of large-scale sample panels to test both the aesthetic quality of the finish in different weathers and the application method.
Despite our sampling exercises, some difficulties were experienced on site with the application of the aggregate and the contractor and subcontractor worked hard to resolve the issues and develop a successful application method.
Another unexpected specification challenge was encountered on the mirrored aggregate flooring. Having seen a sample of the desired finish in an east London showroom, by the time we got around to trying to find someone to install it, it transpired no one had ever done it before, or was willing to take it on!
We spent a great deal of time trying to find an alternative and managed to develop a specification with Set in Stone Flooring that came pretty close to the original sample we’d seen and the final product looks great.
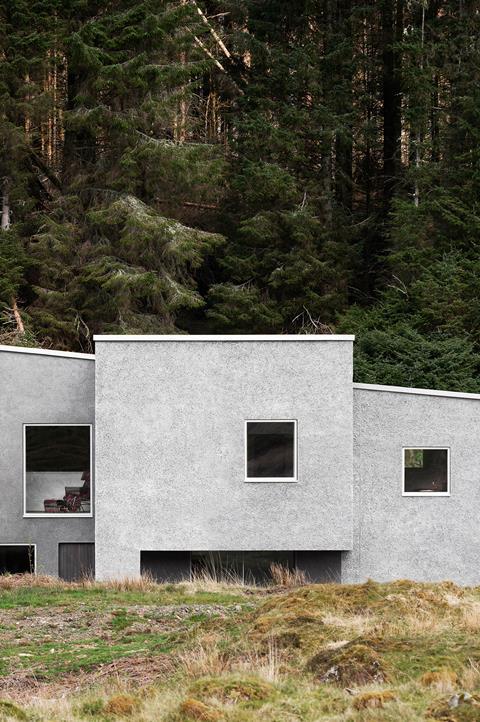
What are the three biggest specification considerations on individual housing projects? How did these apply to your project?
Budget, sustainability and materials are always at the forefront of our minds during the design process and all three are interlinked.
We have enough experience designing one-off homes to understand what a client’s budget will allow for in terms of levels of finishes and we are good at recognising the best places to spend money to maximise its impact.
We promote sustainable approaches to building and materials and promote the use of renewables. As with every project, it is about finding the balance between the client’s aspirations, the budget and impact of our choices.
The House at Loch Awe is geared up to be net-zero, with its own private water supply and ground source heat pump. Our client has plans to install PV panels which is the next step to net-zero.
Generally, throughout the house, the walls and ceilings are finished in painted plaster, allowing the furniture pieces and views to command attention. There are a number of highly personal spaces, such as the library and whisky store, where higher-end finishes were specified to help define the unique and personal character of the space.
The inspiration for the finishes used in the whisky store was drawn from distilleries - copper cladding found in whisky stills and charred oak cladding found in casks – and used to clad the walls and ceilings. We also commissioned a ceramics designer, Frances Priest, to develop bespoke tiles for the fireplace in the Dining Hall to create a special moment within this space that related back to the design of the client’s impressive steel dining table.
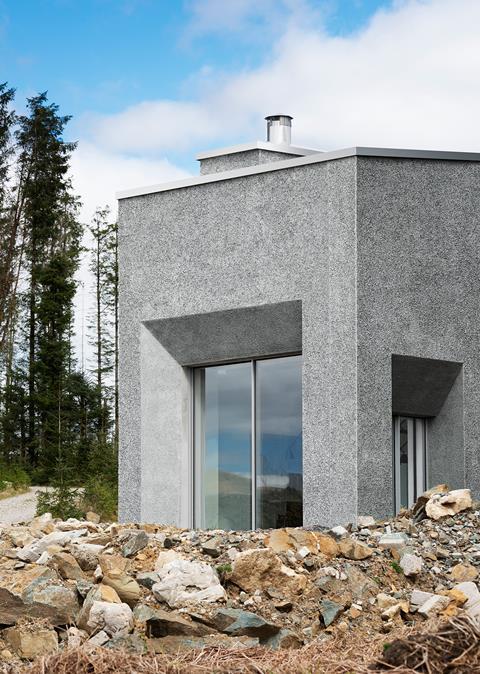
What were the key requirements of the client’s brief? How did you meet these both through design and specification?
Fundamentally, the clients wanted us to create a house that was personal to them and would accommodate large family gatherings whilst making the most of the incredible landscape. Additionally, they requested space for an 18ft Christmas tree and had a number of specific furniture pieces that they wanted us to incorporate in key spaces.
As with all our projects, the building responds to its surroundings and the movement of the sun. We framed key views and organised the spaces to maximise their exposure to the sun throughout the day.
The Christmas tree and furniture helped us to define the footprint and volumes of the key spaces and we sought to enhance the experience of these spaces through the specification of the finishes.
The main hall that accommodates the Christmas tree is a double height volume and the largest space in the house, so we wanted to make the experience of the room dynamic through the application of textured finishes that respond to the light in interesting ways.
Textured clay walls featuring specks of Mica catch the sunlight and twinkle whilst the floor contains crushed mirror aggregate. The ceiling has a sprayed acoustic finish with an almost concrete-like texture to add to the sense of heft within this main space.
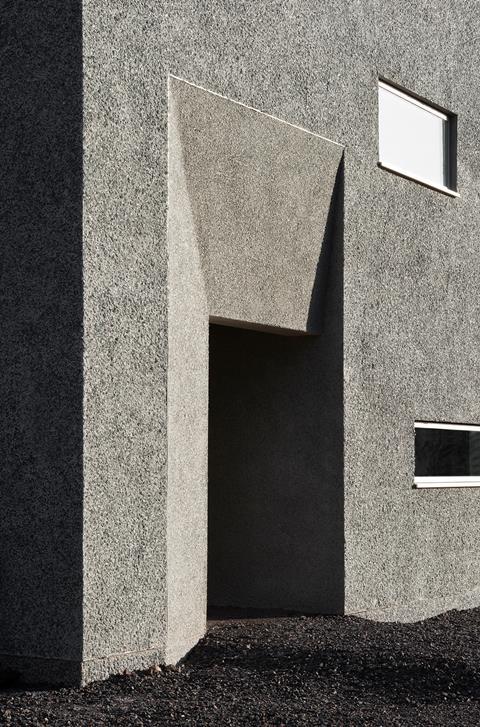
What did you think was the biggest success on the project?
The architecture is spatially rich, idiosyncratic and full of moments of joy whilst occupying the site in a bold, contemporary manner which represents a great success in design terms but the house was conceived and built over an 8-year period and reflects a close working relationship that we developed slowly with our clients.
Having never commissioned a project before, to end up with such a distinct piece of architecture shows the importance of the development of trust between architect and client.
Project details
Architect Denizen Works
QS Morham & Brotchie Partnership
Engineers CRA (Edinburgh) Ltd
Timber kit designer FrameTech Design
Lighting design Arup
Bespoke tiling Frances Priest
Contractor Colorado Construction
Recycled TV screen aggregate Glassglo
Render system Sika
Ironmongery Joseph Giles
Windows Velfac
Sliding doors Arcvis
Midge screens/blackout blinds Centor
Bespoke fireplace tiling Frances Priest with Craven Dunnill Jackfield
Bathroom tiling Mosa
Clay finish Clayworks. Installed by Guy Valentine.
Mirrored terrazo flooring Set in Stone Flooring
Timber flooring Havwoods
Joinery Scomac/SJS Property Services
Copper sanitaryware Copper Bath (South Africa)
Gold leaf gilding Sam Campbell Decorative
Acoustic ceiling spray Sonaspray K13 by Oscar Acoustics
Postscript
Our “What made this project” series highlights the outstanding work of our Architect of the Year winners. To keep up-to-date with all the latest from the Architect of the Year Awards visit here.










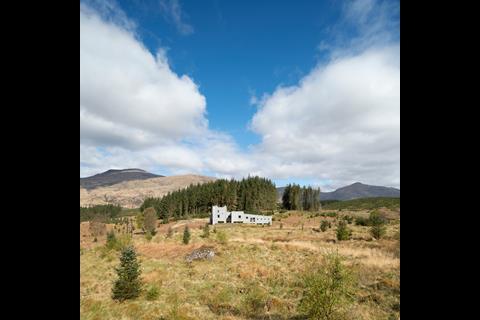
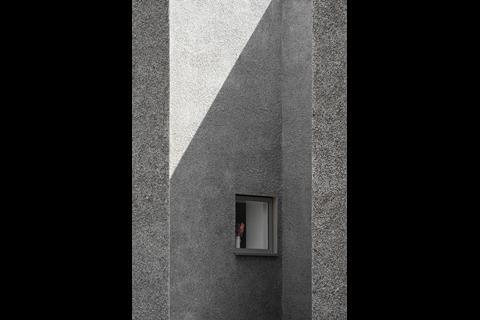
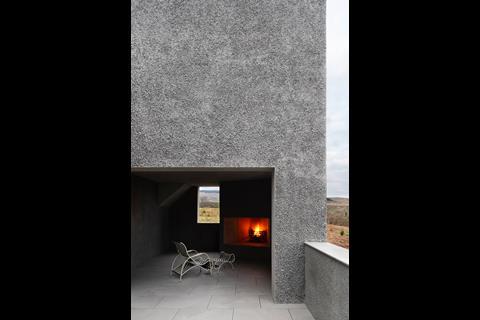
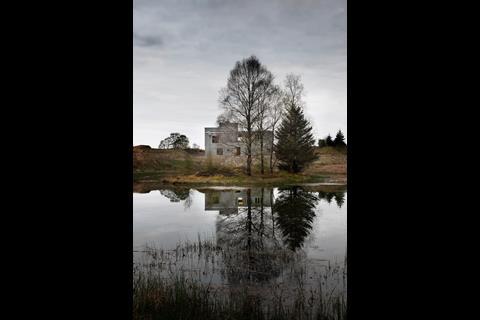
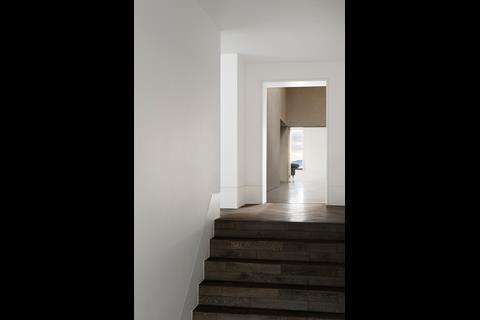
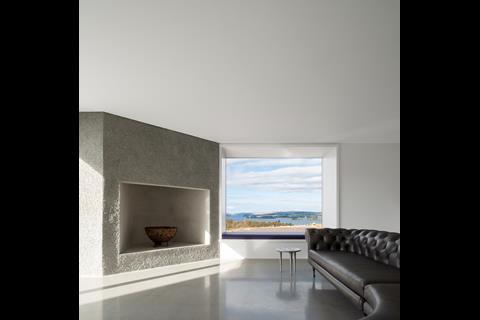
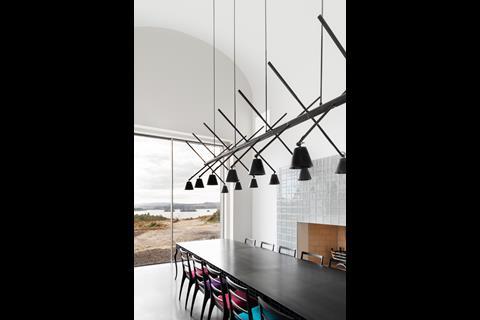
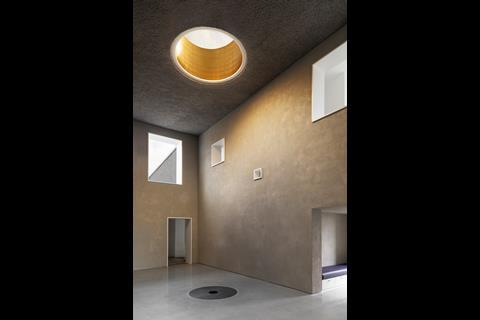
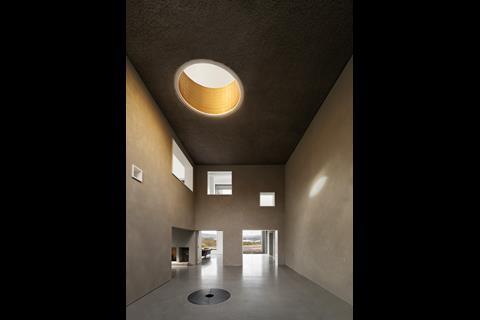
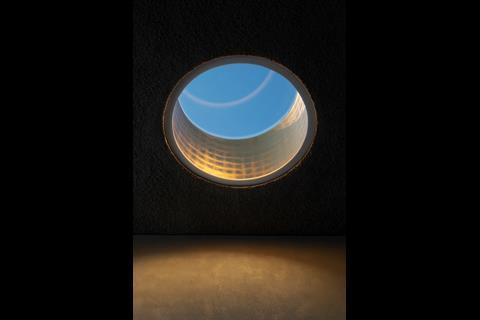
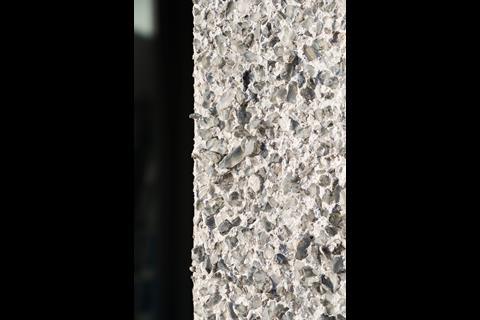








No comments yet