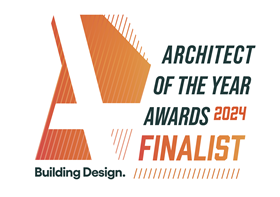
Finalist for Office Architect of the Year Award 2024, Morris and Company guides us through the specification challenges present at One Wood Crescent
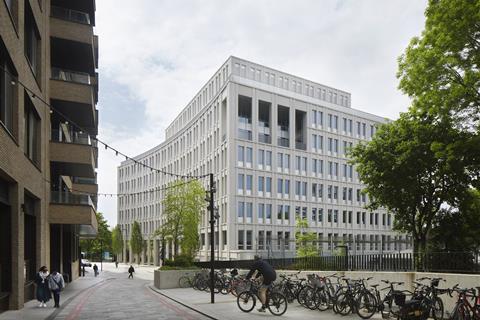
The judges for this year’s AYAs were impressed with Morris and Company’s body of work, as the practice was named a finalist for three awards, including Office Architect of the Year.
In this series, we take a look at one of the team’s entry projects and ask the firm’s senior architect, Alberto Sols, to break down some of the biggest specification challenges that needed to be overcome.
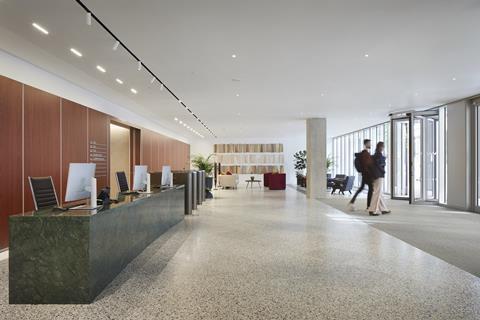
What were the key requirements of the client’s brief? How did you meet these both through design and specification?
The aim was to create a landmark mixed-use building connecting the iconic Television Centre development with Hammersmith Park. The brief was to deliver a welcoming, highly efficient, lean, and flexible office building programmed with a variety of support spaces. These ambitions shaped the project from concept to delivery, establishing a contextually strong urban architecture with clean, rational layouts and high-quality and durable materials specified throughout.

What were the biggest specification challenges on the project and how were these overcome?
High-quality finishes with a fast delivery programme. The design was developed using prefabrication and DfMA to expedite a rapid construction programme while ensuring delivery of the highest quality.
The facade used prefabricated precast panels with integrated glazing. All vertical internal structures were also prefabricated, including an innovative twin wall system for the cores, which allowed exposed factory concrete wall finishes. Riser modules were also preassembled off-site, maximising efficiency and speed of installation.
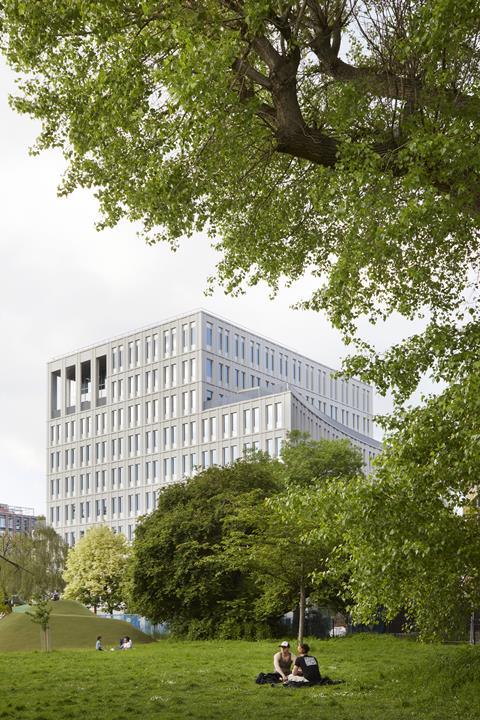
What are the three biggest specification considerations for the project type? How did these specifically apply to your project?
- Building lean (low carbon): Aligned with the UKGBC trajectory to Net Zero for both embodied and operational carbon, the ultra-lean, BREEAM Excellent building combined extensive environmental features.
- Building honest (material honesty): The facade was formed with precast facade panels in which different levels of stone aggregate were exposed, celebrating the material itself. All glazing and cladding systems were delivered with naturally anodised aluminium, avoiding painted finishes and ensuring maximum durability. Internally, the concrete structure and soffits were left exposed throughout.
- Building fast (short programme): The anchor tenant’s occupation date required rapid team mobilisation and a well-planned construction phase.
Do you have a favourite product or material that was specified on the project?
If we had to pick one, it would be the Terrazzo floor tiles with green stone aggregate supplied by Domus. This material specification was inspired by the original Terrazzo flooring within Television Centre, albeit the colour palette was explicitly developed for Once Wood Crescent.
The exposed aggregate in the Terrazzo offsets the green marble of the bespoke sculptural reception desk, designed by Morris and Company and supplied by SJ Eastern in collaboration with Piper Joinery and Natural Stone Installers. It is carried through all the building’s common areas.
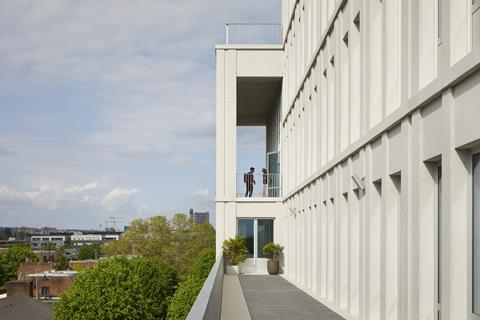
Are there any suppliers you collaborated with on the project that contributed significantly? And what was the most valuable service that they offered?
CEMC/Explore supplied the prefabricated concrete facade panels and structure, the project’s skin and bones. Thanks to its expertise and off-site manufacture, high-quality finishes were achieved throughout.
What did you think was the biggest success on the project?
The quality and extent of external amenities offered throughout the building is one of the project’s biggest successes. Outdoor spaces with views over Hammersmith Park and White City are accessible from almost every office floor. Taking the form of terraces and double-height loggias, these are placed strategically around steps in the mass and offer a variety of amenities with different orientations. An expansive communal roof terrace on the seventh floor follows the sweeping curve of the crescent and is a pivotal feature of the anchor tenant floors.
Project details
Architect Morris+Company
Masterplan Allford Hall Monaghan Morris
Engineer Arup
Constructed by Laing O’Rourke
Precast concrete CEMC/Explore
Aluminium and glazing Bennett Architectural Aluminium
Reception desk and timber panelling SJ Eastern/Piper Joinery
Timber doors and joinery SJ Eastern/Washroom Limited
Tiling Domus
Lighting Bega & others
Lifts Mitsubishi MEUK
Drylining and mesh ceilings Measoms/BG
Blockwork Lignacite
Our “What made this project” series highlights the outstanding work of our Architect of the Year finalists. To keep up-to-date with all the latest from the Architect of the Year Awards visit here.









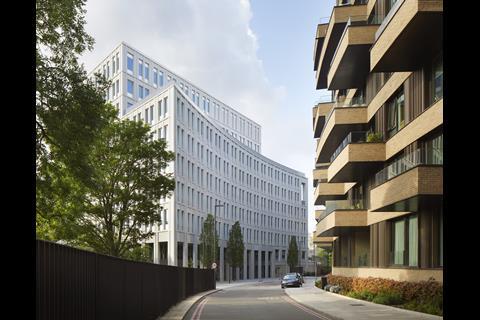
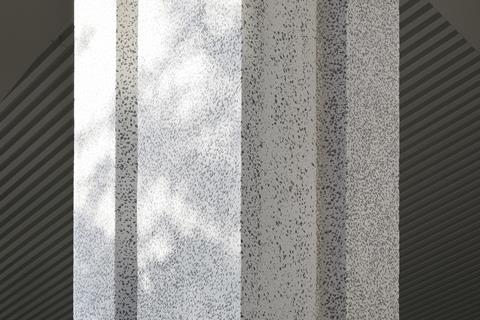
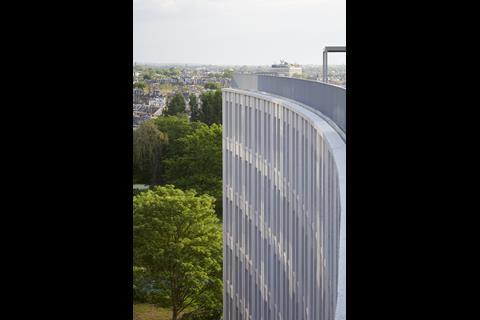
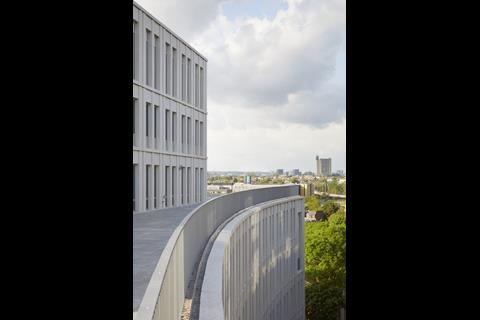
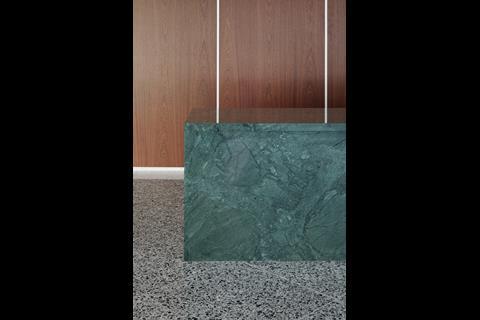
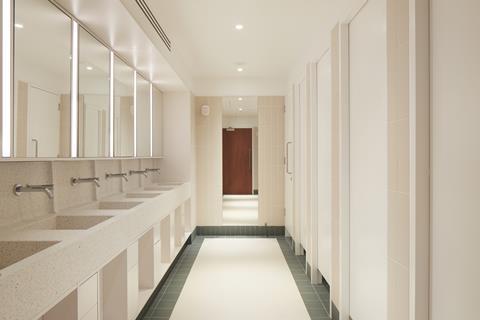







No comments yet