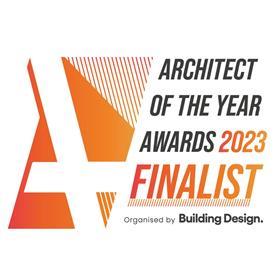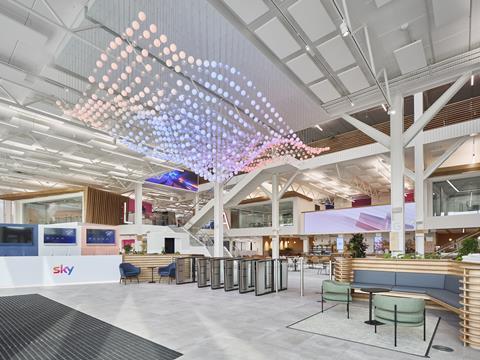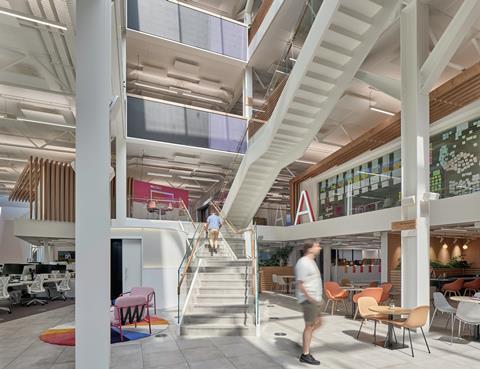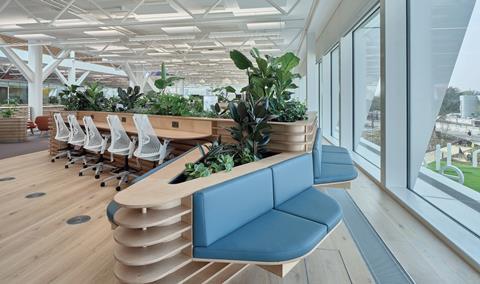
Finalist for Interior Architect of the Year Award 2023, Atkins guides us through the specification challenges present at Sky Innovation Centre

The judges for this year’s AYAs were impressed with Atkins’ body of work, as the practice was named a finalist for two awards including Interior Architect of the Year (sponsored by Zentia).
In this series, we take a look at one of the team’s entry projects and ask the firm’s senior interior designer, Polly Wong, to break down some of the biggest specification challenges that needed to be overcome.
What were the key requirements of the client’s brief? How did you meet these both through design and specification?
The brief was to create an inspiring environment that would facilitate and foster ideation, innovation and collaboration, within a dynamic workplace. The design team worked alongside the Sky Spaces workplace team to design a workplace environment that offers great flexibility and the highest environmental standards, building upon the Activity Based Working (ABW) principles of Sky Central, along with redesigning the office for a hybrid way of working.
One of the key requirements for this building was to accommodate and help facilitate Sky’s innovation team to create an efficient and flexible workspace. We designed cantilevering “hives” on the mezzanine floor, specifically for the innovation team to conduct their work, where their day-to-day tasks will differ and can last for weeks and even months.
Our consideration and collaboration with our acoustic consultants, furniture suppliers, audio-visual / information technology and branding allowed us to create a flexible and practical workspace that can be moulded to the needs of the teams, allowing for a multitude of tasks to be undertaken, from virtual conference calls to physical whole day scrum sessions and workshops.

What were the biggest specification challenges on the project?
In addition to supporting Sky’s ambition to be net zero by 2030, as well as aligning with the ambitions to achieve BREEAM excellent and WELL gold for this project, the biggest specification challenge was ensuring that all the specified materials achieved strict sustainability credentials. The design team went down to the very finest details, including stipulating that suppliers would not be permitted to use any single-use plastics to send pallets and materials to the site.
What are the three biggest specification considerations on the project type? How did these specifically apply to your project?
The joinery elements within the building are one of the key features of the project as their bespoke, organic design not only responds to the different needs of each unique workspace type but also helps to create a holistic approach that ties the whole interior concept together.
The design team created a ziggurat-form facade, tilting out the external walls to provide a perimeter clerestory glazing. This provides continuous, indirect natural light, supplemented by the splayed slot windows. A west-facing picture window, across all three floors, provides not only substantial natural light but also a clear connection between inside and out with the rest of the campus. The use of extensive planting within the building enhances this connection with nature even further.
The sustainability credentials in all the materials specified in the project were thoroughly researched. It was essential for the design team to have a very positive and collaborative working relationship, which led to the project achieving BREEAM Outstanding and Platinum WELL certifications.

What did you think was the biggest success on the project?
The biggest success of the project was being able to provide a vast variety of work settings and spaces to accommodate all different user types. A truly hybrid workspace needs to facilitate users’ needs when being in the office and enable them to complete their day-to-day tasks.
Our accessibility consultant was engaged at every stage to ensure inclusion and accessibility were a focus of the design of every space type. Features such as quiet rooms for neurodiversity and focus rooms for quiet working were introduced, responding to lessons learned from previous activity-based open-plan working studies. A choice of work settings is critical to cater for a wide variety of environmental sensitivities.
In addition, the consideration of employee wellbeing was key to the design of the project and various principles were adopted, such as embedding an abundance of real planting throughout the building, creating pleasant pockets of immersive workspaces that are calming and allow the employees to feel like they are in touch with the natural world.
Project details
Architect Atkins
Joinery TMJ Interiors
Facade Cimolai
Furniture IOR
Tiling Domus, Grestec
Planting Urban
Our “What made this project” series highlights the outstanding work of our Architect of the Year finalists. To keep up-to-date with all the latest from the Architect of the Year Awards visit here.
Postscript
The Interior Architect of the Year award at the Architect of the Year Awards 2023 was sponsored by Zentia

















No comments yet