
Finalist for Creative Conservative Architect of the Year Award 2024, Matthew Lloyd Architects guides us through the specification challenges present at St Mary’s Walthamstow
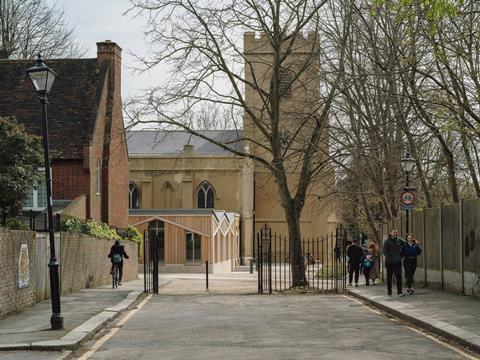
The judges for this year’s AYAs were impressed with Matthew Lloyd Architects’ body of work, as the practice was named a finalist for Creative Conservative Architect of the Year.
In this series, we take a look at one of the team’s entry projects and ask the firm’s director, Alex Spicer, to break down some of the biggest specification challenges that needed to be overcome.
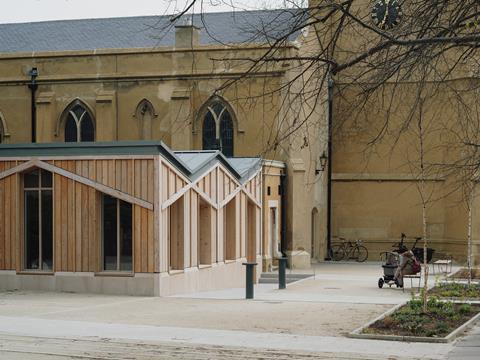
What were the key requirements of the client’s brief? How did you meet these both through design and specification?
Beyond the primary task of securing the future of the historic fabric, the brief was centred heavily on increasing flexibility and accessibility.
The completed project included the repair and re-ordering of the church and the addition of a modest extension that preserves, enhances, and safeguards a significant historic asset and its setting.
Community provision is increased both in the extension, with a gallery and inviting Parish Office, and in the historic spaces, where sensitive interventions enhance flexibility and accessibility.
Extensive repairs were carried out using appropriate like-for-like materials and traditional skills. Fabric repairs were undertaken in accordance with conservation best practice, retaining as much of the original fabric as possible, and limiting interventions to only those which were necessary.
In the church, fixed pews were replaced with flexible seating and underfloor heating to allow for a broader range of activities. Layers of ill-considered alterations of limited historical significance were carefully removed to unveil the historic essence of the building before new finely detailed elements were sensitively inserted to house functional areas.
Greatly improved lighting, AV system and back-of-house provision accommodate a range of arts uses. The two vestries have been renovated as flexible spaces, while a new staircase improves gallery accessibility.
The resulting spaces celebrate monuments and historic features, which have long been obscured, whilst adding a new layer to the history of St Mary’s.
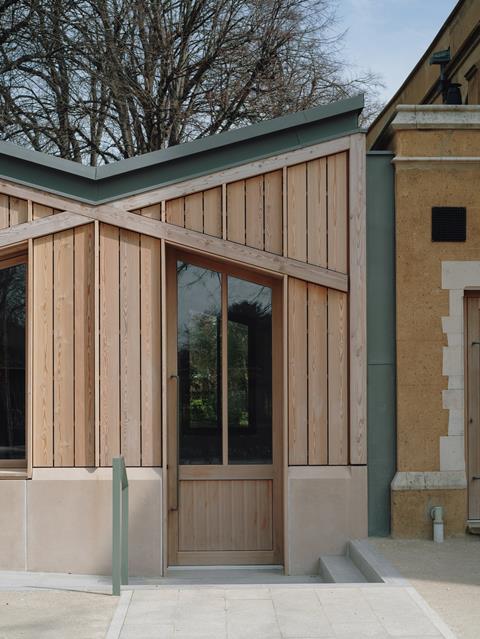
What were the biggest specification challenges on the project and how were these overcome?
Finding a highly contextual contemporary architectural response which avoids pastiche. This was, in large, negotiated through materiality choices, with a focus on natural materials deployed in modern ways. For example:
- The visible glulam frame uses a modern construction technique to interpret the nearby Tudor half-timbered Ancient House.
- The reconstituted stone plinth pieces echo the church’s natural stone detailing but introduce the quality control and modularization available through prefabrication.
- The SiOO:X timber treatment replicates the natural ageing of the larch but ensures uniformity across the structural frame, cladding, and window frames.
We believe that cumulatively, these decisions result in interventions that are distinctly contemporary while comfortably sitting in the historic context.
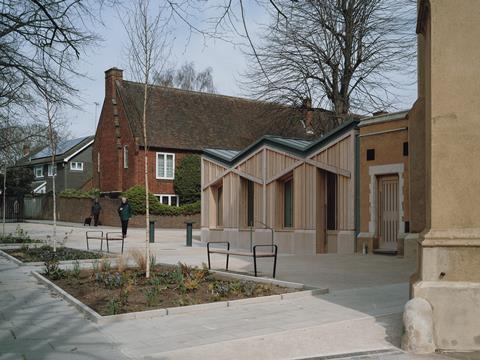
What are the three biggest specification considerations for the project type? How did these specifically apply to your project?
Sensitivity: The building is grade II-listed and the oldest in the borough, with parts dating back to the 12th century. We were, therefore, acutely aware that every repair and intervention had to be carefully considered and appropriate to its significance.
Durability: This is an active church with hundreds of users per week across a multitude of activities. We therefore had to ensure that anything we specified could withstand the test of time while maintaining the quality required by the building.
Efficiency: Through considered design and specification, we were able to deliver on all our client’s big ambitions within the relatively tight financial constraints presented to the project.
Do you have a favourite product or material that was specified on the project?
We were pleased with the results achieved using Valchromat for the panelled joinery to the rear of the church. It is a material that is unexpected in a grade II-listed building but fits beautifully. The subtle colour variation and grain work perfectly with the new and existing stone. The through colour allows the panelling to pick up wear without becoming visually detracting.
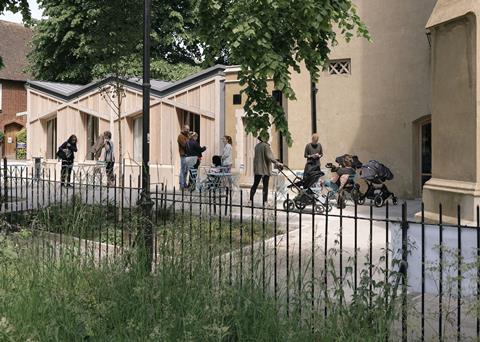
Are there any suppliers you collaborated with on the project that contributed significantly? And what was the most valuable service that they offered?
There was a real sense of collaboration on site, but we had a particularly strong rapport with the joinery manufacturer. Like us, they sweat the small stuff and understand the impact that has on the result. During the manufacturing period, we went through multiple iterations of samples and working drawings to ensure a high-quality finish and smooth installation on site.
What did you think was the biggest success on the project?
The impact on the church and the wider community. St Mary’s vision was to unite local communities to explore their heritage, cultures, and histories in a flexible, inclusive, and welcoming setting. We’re so pleased to see that this working church is firmly at the centre of the community, used by a spectrum of people for a wide range of events, all warmly welcomed. This restored, enhanced, and extended church can now creatively blur the boundaries between this established faith setting and the diverse and vibrant community it serves.
We feel we have reached the balance we set out to achieve with the project - a series of architectural gestures that bring a new vitality to the historic building, not by competing with it, but by reinforcing and bringing clarity to it.
Project details
Architect Matthew Lloyd Architects
Project manager Focus Consulting
Structural engineer Integral Engineering
MEP engineer Yates Associates
Cost consultant PT Projects
Public realm Matthew Lloyd Architects
Main contractor Borras Construction
Structural timber Constructional Timber
Glazing SashLine
Zinc VM Zinc
Stone mason Imperial Stone
Carpentry Hempenstall Construction
Joinery Simpson & Liddard
Our “What made this project” series highlights the outstanding work of our Architect of the Year finalists. To keep up-to-date with all the latest from the Architect of the Year Awards visit here.









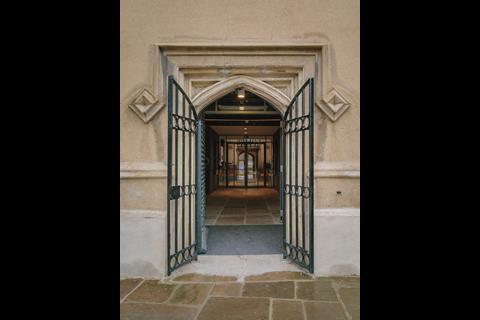
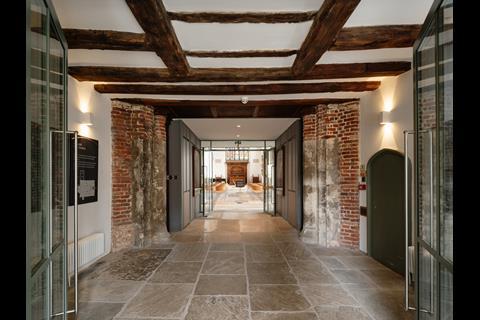
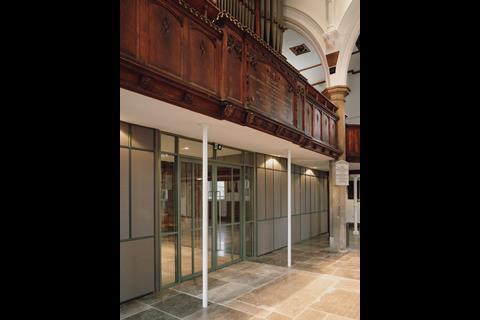
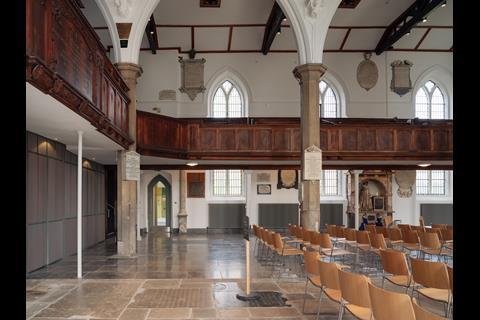
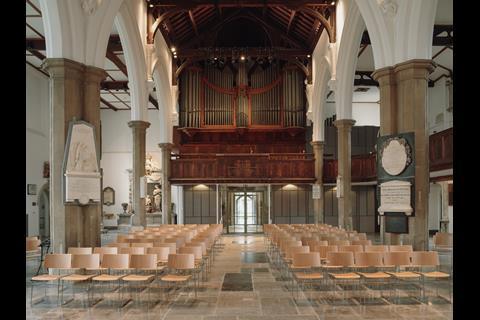
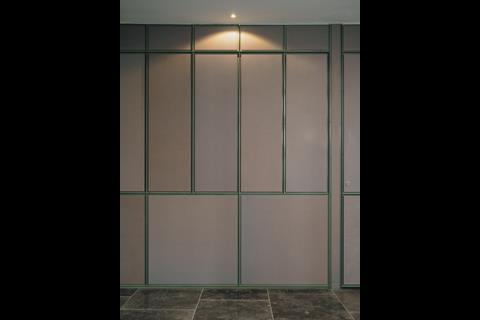
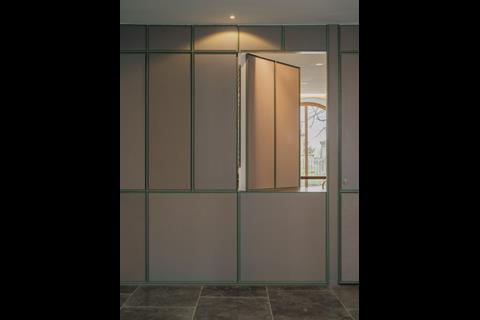
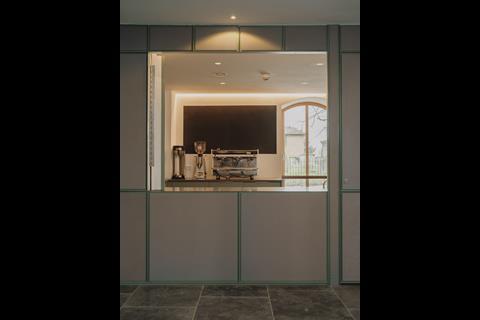
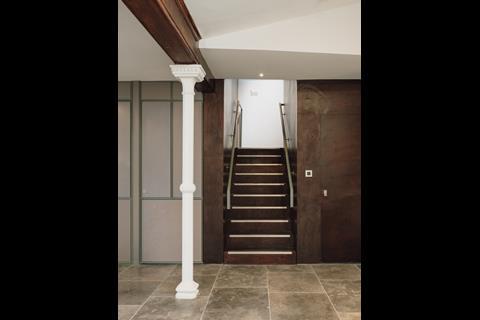
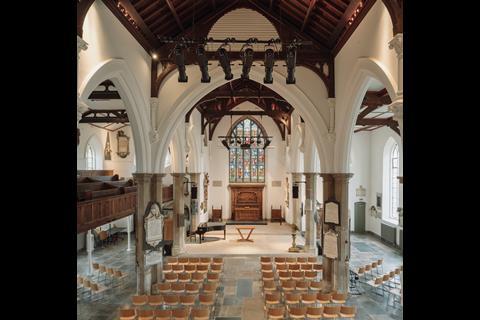
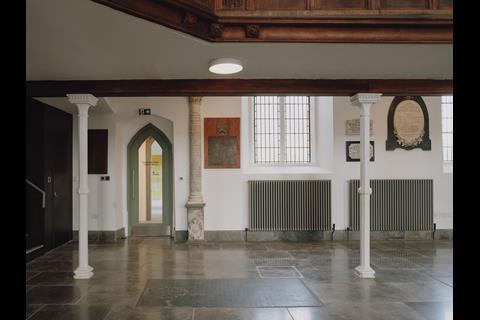
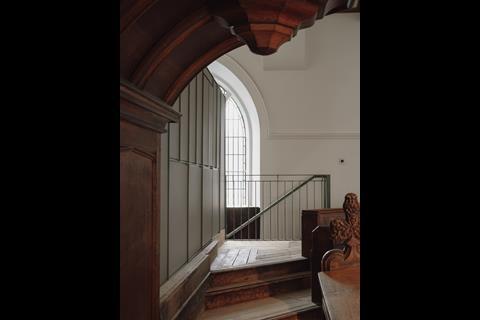
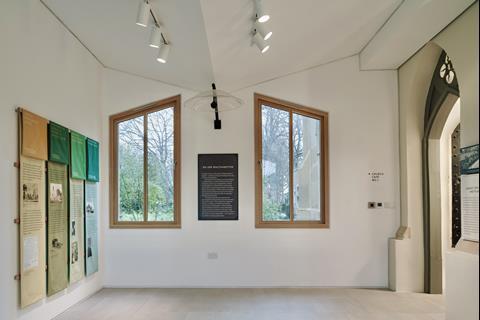
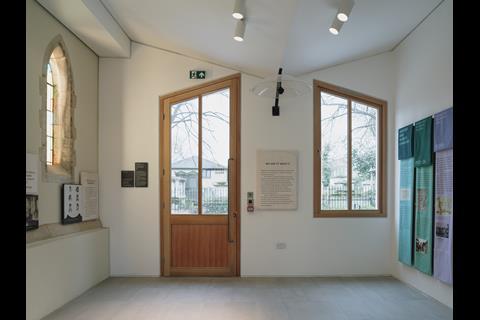
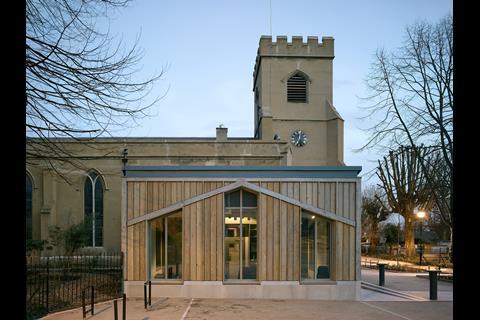







No comments yet