
Finalist for Higher Education Architect of the Year Award 2023, Atkins guides us through the specification challenges present at the Institute of Health and Wellbeing
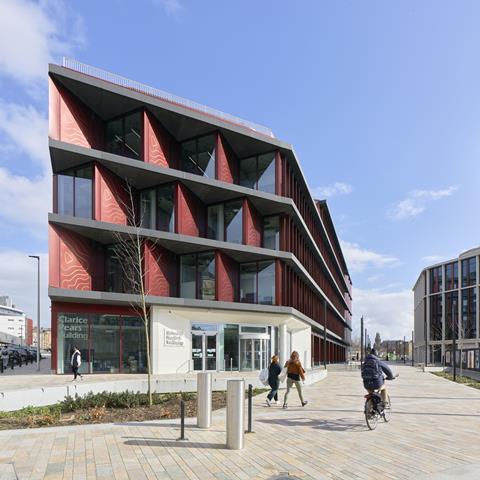
The judges for this year’s AYAs were impressed with Atkins’ body of work, as the practice was named a finalist for two awards including Higher Education Architect of the Year (sponsored by Carlisle).
In this series, we take a look at one of the team’s entry projects and ask the firm’s senior architect, Murray Slade, to break down some of the biggest specification challenges that needed to be overcome.
>> Read: What made this project… Sky Innovation Centre by Atkins
What were the biggest specification challenges on the project?
The biggest specification challenges for the Institute of Health and Wellbeing (IHW) were finding a method of providing safe access to clean the underside of the rooflights and a safe method of cleaning the glazing to the upper walls of the atrium.
Access to clean the atrium glazing was intended to be from within the rooms via opening roof lights. We had to resolve several complex and competing issues, including acoustic performance requirements, protection from falling, structural and fire issues, as well as a consideration for the aesthetic impact of all detailing.
The proposed glazing system utilised both fixed and opening roof lights as well as single and, where required, double glazing - depending on the location and performance requirements. It also requires unique details to interface with partitions and column encasers. The cill level of the glazing system was set to suit seated occupants which meant that a structural steel rail was required at 1,100 mm above the floor to act as a fall-protection barrier when rooflights were opened for cleaning.
Vertical structural steel plate fins placed along the cantilevered slab edges helped to minimise structural sag and these also provided support for a small RHS forming the barrier. The sub-contractor, Indeglas, proposed Fyotto as the framing system which provided 50 mm deep framing with 26 mm sight lines and bespoke flashings for the steel fins and the RHS barrier.
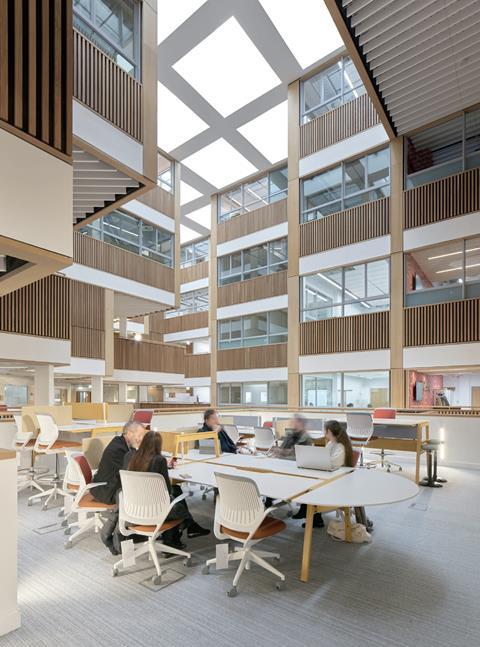
What were the key requirements of the client’s brief? How did you meet these both through design and specification?
The client wanted to create a sense of calm within the building so a palette of organic materials was selected to help promote a sense of naturalness and calmness. Extensive acoustic timber linings, that meet the strict fire and acoustic criteria, are used throughout the collaborative atrium space to generate a tactile, elemental response while also helping to control speech and noise levels.
What are the three biggest specification considerations on the project type? How did these specifically apply to your project?
1. Acoustic performance of the partitions – a VE saving replaced concrete flat slabs with composite metal decking which complicated the acoustic seal at the head of partitions. This resulted in the requirement for remedial sealant work to deal with the small gaps caused by the re-entrant profile of the deck in order to meet the acoustic performance requirements.
2. The city centre location and proximity of historic buildings required the finish of the curtain wall system to satisfy the demands of the Local Planning Authority. Anodised aluminium was specified but it took several samples and application methods to agree on a colour which would be sympathetic to the red sandstone of the surrounding historic buildings. The selected finish, whilst satisfying the planners, also provides a varying and occasionally surprising appearance dependant on the lighting conditions
3. Delivering materials with a sense of weight and permanence that could be manufactured offsite or panellised to ensure shorter construction phases. The stone horizontals and entrance framing to the major facades were workshopped extensively with supply chains to ensure a lightweight solution with no loss of material quality.
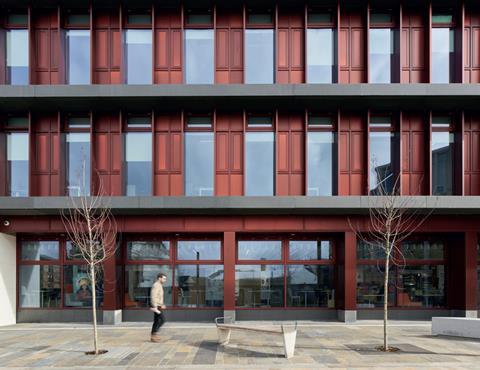
What did you think was the biggest success on the project?
The method of providing access for cleaning the internal surface of the coffered atrium rooflights proved a challenging aspect of the project. Various options from cradle rails around each coffer to water spraying drones were considered. The solution needed to provide safe access while retaining a visual delicacy to maximise daylight transmission. A modular Tension Wire Grid - CableNet by Slingco – was selected in order to address both safety issues, as well as aesthetic concerns. The solution is based on utilising one module for each coffer and maintenance access is achieved via walkways within the structural steel framework that form each coffer.
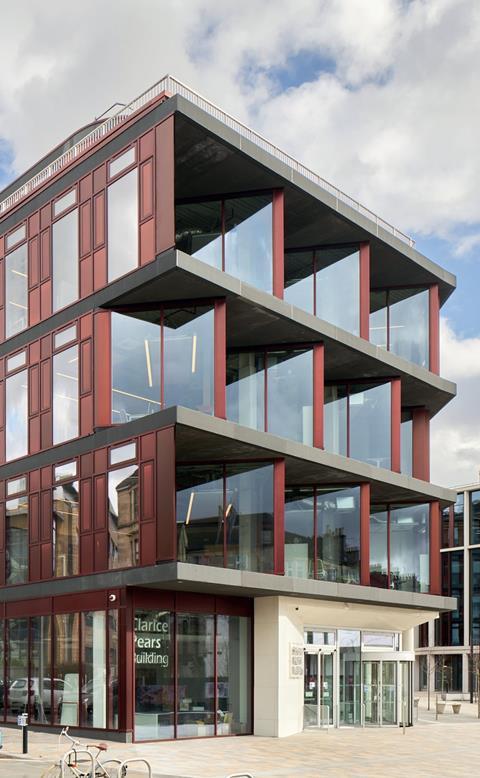
Project details
Architect Atkins
Joinery Roskel
Glazed screens Indeglas
Metalwork M&S Engineering
Signage Norsign
CableNet Slingco ltd
Curtain walling Kawneer
Roofing Procladd
Site concrete PJ Carey Contractors ltd
M&E FES ltd
Built-in furniture Deanstor
Steelwork BSB Structural Ltd
Our “What made this project” series highlights the outstanding work of our Architect of the Year finalists. To keep up-to-date with all the latest from the Architect of the Year Awards visit here.
Postscript
The Higher Education Architect of the Year award at the Architect of the Year Awards 2023 was sponsored by Carlisle



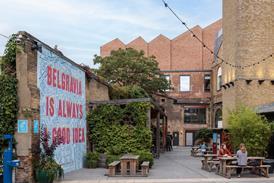
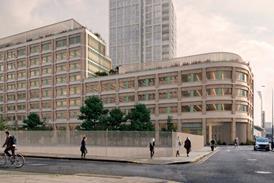
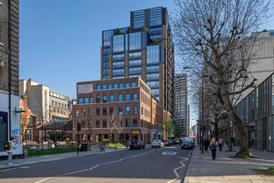
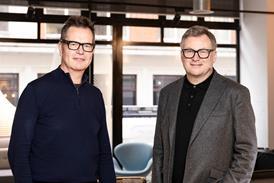










No comments yet