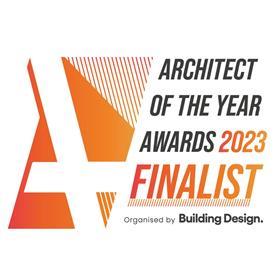
Finalist for the Public Building Architect of the Year Award 2023, Bell Phillips guides us through the specification challenges present at The Tree House
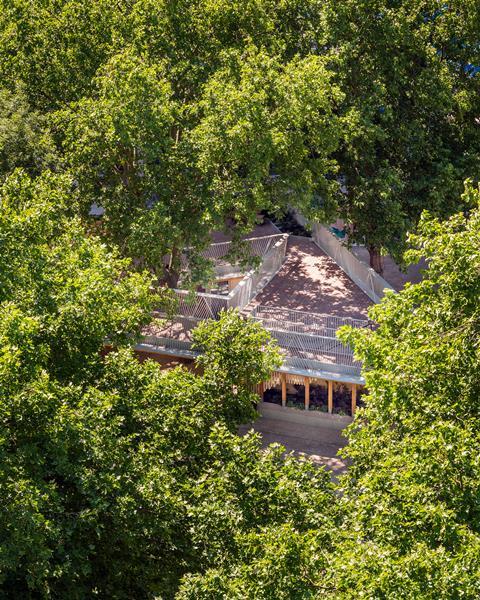
The judges for this year’s AYAs were impressed by Bell Phillips’ body of work, as the practice has been shortlisted for two awards, including Public Building Architect of the Year, sponsored by Vandersanden.
In this series, we take a look at one of the team’s entry projects and ask the firm’s director, Hari Phillips, to break down some of the biggest specification challenges.
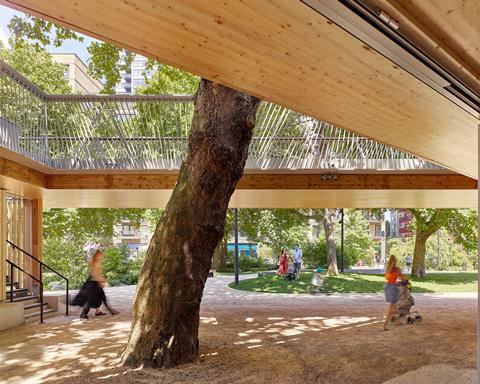
What were the biggest specification challenges on the project?
Durability and longevity – as a public building within a park setting it was essential that the building be robust and durable whilst reducing ongoing maintenance.
Fire risk – safety of occupiers and users was a critical concern, particularly regarding the perceived risk in relation to timber structures.
Environmental impact – as a building that uses minimal energy, the embodied carbon and provenance of products and materials was a prime consideration. We undertook a general approach of reducing and minimising materials, coatings and finishes where possible, selecting from renewable sources and/or materials with low embodied carbon. The careful selection of materials resulted in an embodied carbon figure (A1-A5) of 184 kgCO2e/m2 GIA (not including sequestration) or -31 kgCO2e/m2 GIA (including sequestration).
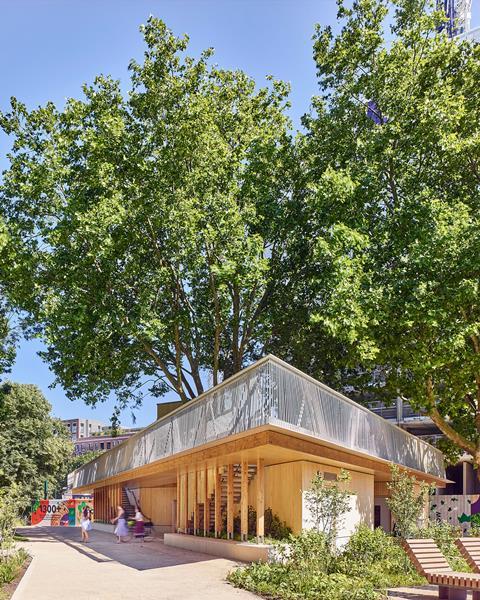
What were the key requirements of the client’s brief? How did you meet these both through design and specification?
Key to the design concept was the principle that the park flows uninterrupted into and through the pavilion with the elevated viewing terrace ‘floating’ above. The CLT structure, supported by the structural balustrade, achieves long spans and cantilevers, allowing the roof deck to reach out toward the adjacent park with uninterrupted routes through the park below. The lightweight timber structure enabled the building to achieve our aspiration of wrapping the building around the existing mature London plane tree.
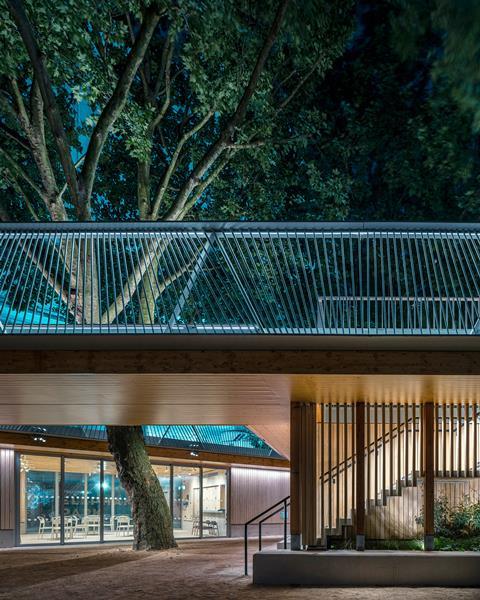
What did you think was the biggest success on the project?
The pavilion was designed to feel fully immersed in its park setting as a building that the local community could engage with and take ownership of. The extensive use of CLT and timber has helped to achieve these goals with a palette that resonates with the surrounding landscape and feels approachable, tactile and engaging. The material palette is natural and unfinished where possible to allow materials to weather, patinate and bed down into the landscape over time.
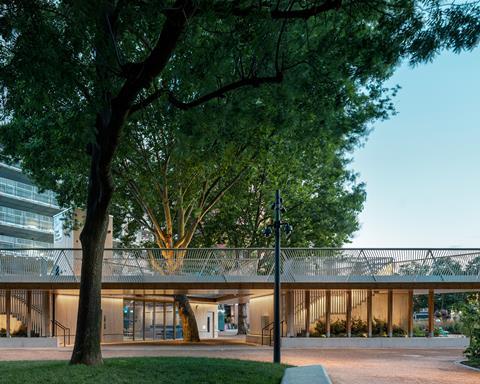
Project details
Architect Bell Phillips
CLT walls and roof Stora Enso
Gulam columns Hasslacher
Accoya cladding K&D Joinery
Accoya timber stair treads Gripsure
MOSO Bamboo X-treme decking Gripsure
Internal doors and joinery Junior Interiors
Glazed screens Park Farm Design
Our “What made this project” series highlights the outstanding work of our Architect of the Year finalists. To keep up-to-date with all the latest from the Architect of the Year Awards visit here.
Postscript
The Public Building Architect of the Year award at the Architect of the Year Awards 2023 was sponsored by Vandersanden



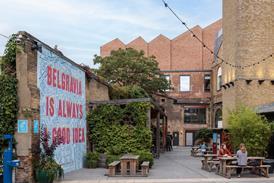
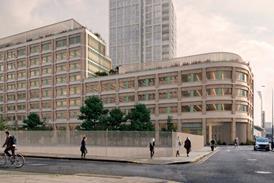
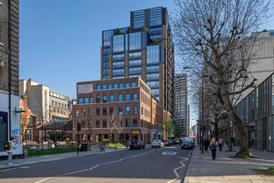
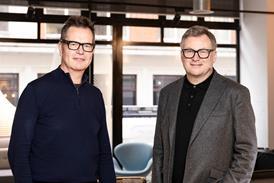










1 Readers' comment