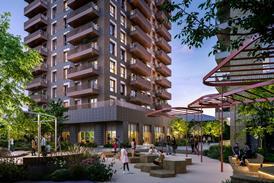- Home
- Intelligence for Architects
- Subscribe
- Jobs
- Events

2025 events calendar Explore now 
Keep up to date
Find out more
- Programmes
- CPD
- More from navigation items
Win-win for CZWG and Populous as Southend approves stadium swap

Populous behind new 21,000-seat venue while CZWG designs flats at old and new stadium sites
Southend United’s plans for a new 21,000-capacity stadium designed by Populous have been approved.
Southend-on-Sea council’s green light paves the way for the club to relocate to a new purpose-built stadium at Fossetts Farm in the Essex resort, which was designated a city after the killing of MP David Amess earlier this month.
At the same planning meeting the council approved the redevelopment of the club’s existing 3ha Roots Hall stadium with 502 homes designed by CZWG, 30% of them for “affordable rent”.
…
This content is available to registered users | Already registered?Login here
You are not currently logged in.
To continue reading this story, sign up for free guest access
Existing Subscriber? LOGIN
REGISTER for free access on selected stories and sign up for email alerts. You get:
- Up to the minute architecture news from around the UK
- Breaking, daily and weekly e-newsletters
Subscribe to Building Design and you will benefit from:

- Unlimited news
- Reviews of the latest buildings from all corners of the world
- Technical studies
- Full access to all our online archives
- PLUS you will receive a digital copy of WA100 worth over £45
Subscribe now for unlimited access.






