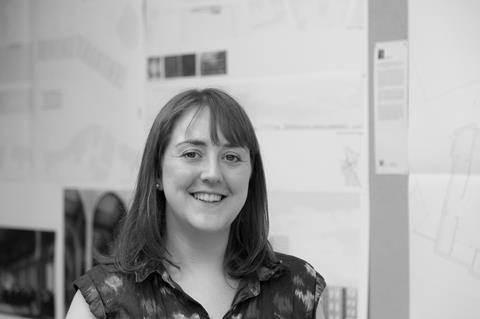Could the RIBA plan of work be changed by a BBC property show, asks Eleanor Jolliffe

Like many aspiring architects growing up in the early 2000s I was mildly addicted to Grand Designs, and I must admit that self-build and home makeover shows remain a guilty pleasure to this day.
There’s something incredibly satisfying about watching the whole project come together, perfectly staged in an hour – so unlike the projects I usually work on which take years even to break ground.
Has my enjoyment slightly dimmed as I become more experienced and see details bodged or mishandled? Of course. I’ve yet to stop watching them though.
The BBC has an interesting new take on this much-loved genre – Your Home Made Perfect. In the show two architects (both on the Arb register) “compete” for a commission to make a family’s home fit their lifestyles better. They are working to a real budget – apparently the family’s own money – and a real project is undertaken and completed. From the two episodes I’ve watched it’s good fun, and the results are better than most makeover shows. The two architects have competing styles; pragmatic yet elegant design for modern living vs. pan-Asian-inspired split-level living with a circular flow. Both architects are clearly good at what they do, and the designs they suggest are not faddish and seem likely to hold up to the rigours of family life, rather than acting as a set piece for the cameras. The presenter acts as a good mediator between clients and architects, especially when the architects come out with the sort of phrases that cause people in normal conversation to roll their eyes.
Beyond the sublime pleasure of a home improvement show the programme does have the potential to raise questions about the future of architectural practice. The format means that, rather than presenting their designs on paper or in 3D visualisations, the architects walk the families through their homes in real time with the use of Virtual Reality (VR) goggles, explaining the impact of light or of adding extra space in different ways as they go. The clients can then experience both completed, fully rendered and furnished schemes without so much as tearing down a strip of wallpaper. In both episodes the families were emphatic that without this experience they were unlikely to have been as bold or, in one case, would most likely have picked the other design.
In an interview in Broadcast magazine the show’s executive producer Joff Wilson said the models used took about three months to build and that each scheme had to be “fully specified in extraordinary detail: furniture, door handles, paint colours, even paint textures”. This is all before planning or tender is even considered – a stage 4 model at stage 2.
Interestingly as the projects revert to a more “normal” workflow they change and adapt as one would normally expect of a project progressing from stage 2 to practical completion. My biggest gripe with the programme it that it seems to remove the architect entirely between the 3D model and final reveal to allow the families to “make the design their own”.
I am almost certain that if I were a layperson considering an extension after watching this, I would certainly be asking any architect I hired if they could produce 3D walkthroughs. For, as I am often told by friends and family, not everyone has the gift of looking at a 2D drawing and seeing a 3D space.
In themselves 3D walkthroughs slot neatly into the current plan of work but the detailed rendered and furnished visualisations seen on the show so early in the process are another matter entirely.
I’m too young to remember life before CAD, but I have been assured its adoption had a revolutionary impact on workflows. Since starting in practice I have worked in both CAD and BIM, and the difference between the workflows is startling. In fact, as I understand it, BIM was one of the significant drivers behind the revised RIBA plan of work. Will a growing appreciation and use of VR have a similarly revisionist impact on the practice of architecture?
>> Also read: Interview: Lee Polisano on towers and ten years of PLP
The BBC’s VR models put me in mind of the photo-realistic renders often submitted in large planning applications – a visualisation a bit too detailed a bit too early. By committing to this level of detail so early in the design you either need to change the work stages to front-load the detailed design process (potentially putting people off design as apparently too expensive before any physical results are seen). Or you risk causing stumbling blocks at later stages when aspects of the visualisation become difficult to realise as further details are worked through and coordinated.
It seems improbable that Your Home Made Perfect will have a startling impact on our plan of work, and yet I think the VR it uses so successfully is unlikely to be a flash in the pan. The couple of times I have been in a team that has hooked a tidy Revit model up to VR goggles for a client they have been transfixed, and suddenly start talking much more eloquently about the design and their aspirations for it.
I wouldn’t be at all surprised if VR became a standard part of an architectural services scope. Indeed, maybe the planning applications of the future will be models that can be inserted into a council’s own model of their town, for the committee to walk around at their leisure.
Whether or not it changes our workflows is yet to be seen, but I’m in favour of anything that increases the legibility and general comprehension of what architects are trying to achieve.
















12 Readers' comments