The multi-use complex in the Netherlands specified a pre-fabricated solution
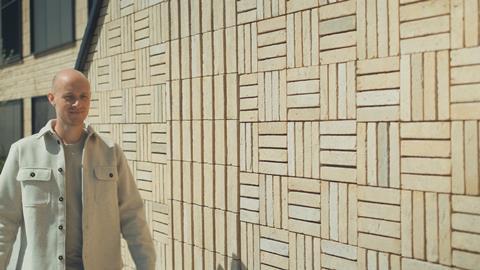
The Cube is a striking new student housing development in the centre of Utrecht, Netherlands, designed by Amsterdam-based architectural practice, Team V, and featuring Freya multi-coloured brick slips from Vandersanden, which are used with the award-winning, pre-fabricated Signa facade system.
This multi-use complex, which incorporates 639 student apartments and 1,000m2 of commercial space, provides a dramatic focal point in the redeveloped Overvecht area with its stepped rooftop landscape and two 50-meter-tall, interlocking vertical accents.
The Cube mainly consists of small independent living spaces of about 21 square meters. Students can also use a wide range of shared amenities, such as living rooms and studies, laundry rooms, bike storage, and a rooftop garden on each floor.
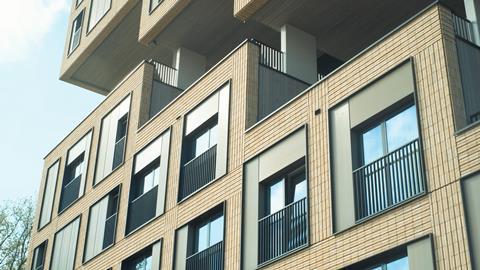
A series of rooftop gardens, connected to one another by stairs, form two routes that start on the ground floor, recognisable as a timber-finished incision cut out of the brick facade.
Built in a year and a half by utilising intelligent design solutions, The Cube incorporates lightweight prefabricated components, to help accelerate the construction process and reduce material usage by cutting the depth and density of the foundations required.
This pre-fabricated solution was the result of a collaboration between the architect, the builder and Vandersanden.
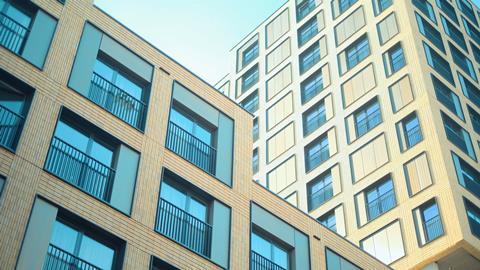
Whilst searching for lightweight building solutions and with a relatively fast building time in mind, a prefab option was specified. The unique Signa system comprises a prefabricated panel designed on the basis of a dimensionally stable brick panel that is weather resistant and covered with sustainable Vandersanden brick slips.
Together with a prefab manufacturer the final panels were fabricated under stable conditions and assembled in Utrecht. A crane and 2-4 construction workers mounted up to 14 panels a day.
Freya brick slips were chosen for their nuanced yellow/buff colour with ochre and grey tones, and a grained, characterful appearance. Two types of brick bond were used for the design, one being a vertical stretcher bond and the other a unique block bond. What is seen on the facade is the rigid structure of the grid that is used horizontally and vertically.
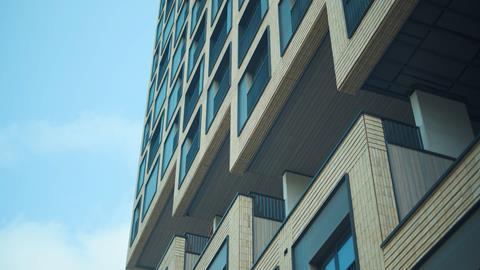
Ruben Smits, architect from Team V explains: “the depth difference and the horizontal and vertical direction of the bricks, ensures that the prefabricated seams are hidden, creating a uniform facade appearance. We have also made great use of encouraging habitats for wildlife and all of that is behind the brickwork facade.
”We chose Vandersanden’s Freya brick slips because of its texture and variety of tones and colours, which helped us to achieve our design vision. The Signa panels offered us endless creative possibilities and fit together seamlessly which helped to accelerate the build process.”
The choice of the Vandersanden Freya brick slips for this project was the result of much research into finding a brick with the desired aesthetics, which would also meet the technical requirements of the project. This brick type was a unanimous choice amongst those involved in the decision-making process.
The project was completed in Autumn 2021. For more information on this project visit the Vandersanden website.









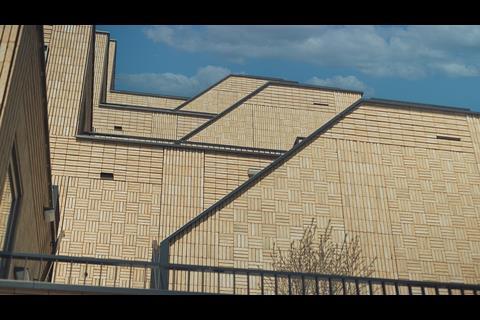
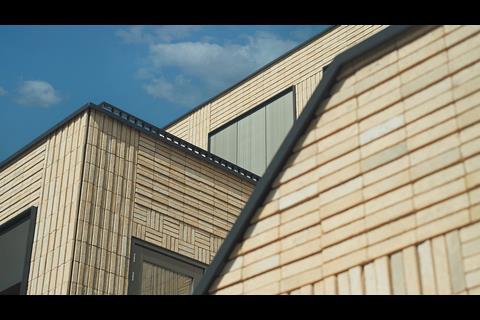
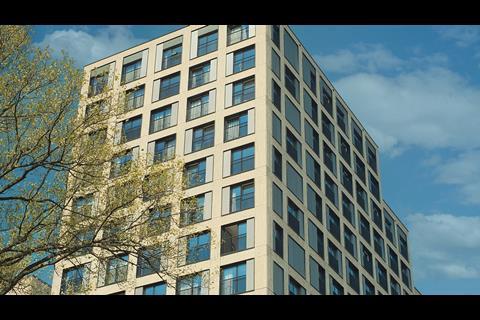
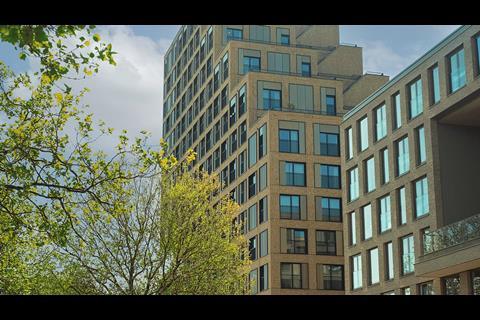
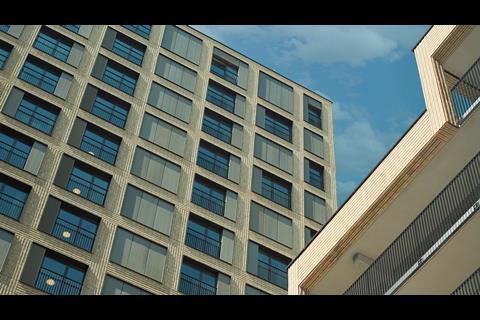
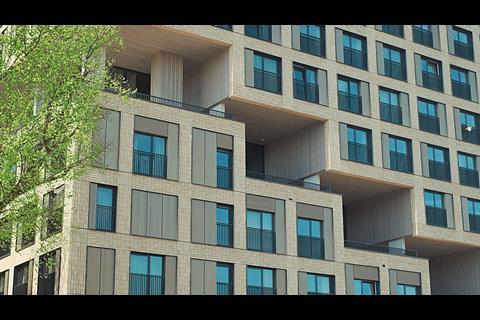
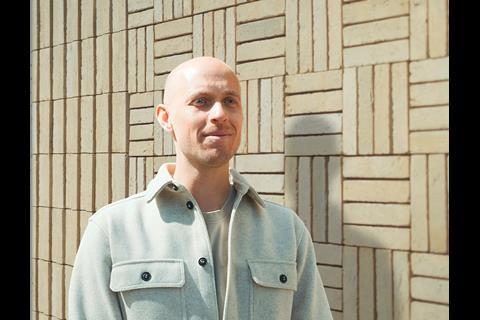
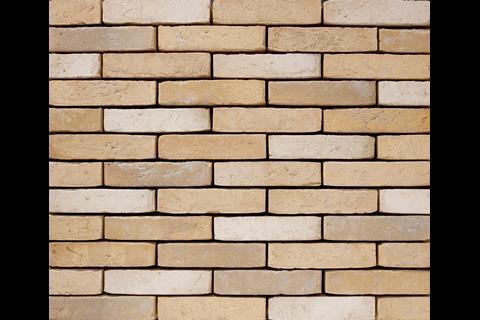






![Ashton Sixth Form College - EQUITONE [tectiva]](https://d3rcx32iafnn0o.cloudfront.net/Pictures/100x67/3/6/4/1996364_ashtonsixthformcollegeequitonetectiva_882316.jpg)