The chief executive of the Buildings + Cities division in Surbana Jurong Group, the WA100’s 14th ranked practice in 2024, speaks to Building Design about how architectural firms can future-proof themselves
“In the face of rapid industry changes and uncertainties, being adaptable and responsive to changing market trends, technologies, and design preferences will enable architecture firms to stay competitive and future-ready,” says Siew Haip Yeo.
Yeo is chief executive, Buildings + Cities for the Surbana Jurong Group (SJ Group), a global urban, infrastructure and managed services consulting firm headquartered in Singapore.
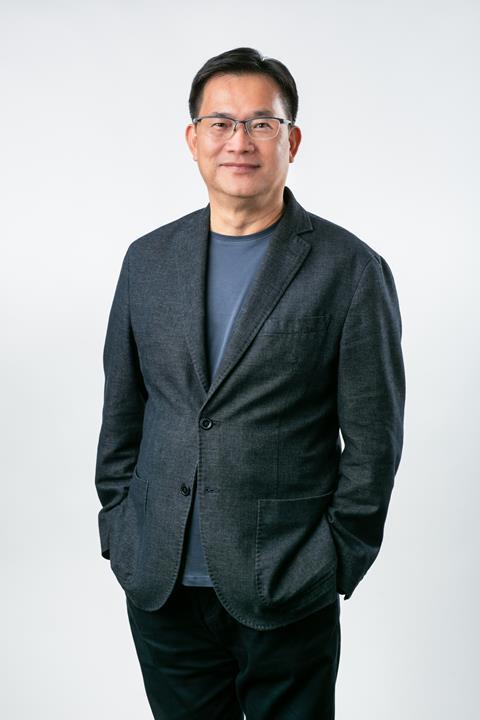
Operating across a diverse portfolio of highly specialised brands, Buildings + Cities is a world-class consulting and design platform that delivers end-to-end urban development solutions across the entire project life cycle from strategy and advisory services through to design, engineering, construction, asset management and post occupancy evaluation.
In this Q&A discussion, Yeo explains his business’ thinking on the issues that are currently disrupting the architectural sector, areas firms should focus on looking toward the future and the influence of the post-pandemic focus on wellness and sustainability.
How can architectural practices tackle the global market?
Yeo Siew Haip [YSH]: Tackling the challenging global market requires architectural practices to think differently about the services they provide. In today’s disruptive and rapidly changing context, purpose and function are colliding through new, multi-use typologies. What we’ve built in the past is no longer indicative of what we need to build for the future.
Successful practices will differentiate themselves in a crowded sphere by transcending traditional offerings and embracing new thinking, new ways of working, new technologies, transdisciplinary thinking.
Now more than ever, collaboration between disciplines must be more than aesthetic to ensure that spaces are not only visually appealing, but also functionally coherent and experientially seamless. Taking a transdisciplinary approach to design allows architecture firms to take an inside-out and outside-in perspective to create environments that are truly user-centric.
When we prioritise internal functional considerations before addressing the external aesthetic aspects of a building, we focus on spatial organisation, functionality and interior requirements of spaces before determining external form or appearance.
This approach results in a building design that is efficient, with engaging environments that are well-suited to its purpose, regardless of where it’s built in the world.
It is also imperative for architecture firms to hire local talent for their projects in the respective markets and to be physically present within different regions, as local professionals possess knowledge of regional nuances.
How does the way your business operates and is structured allow for these requirements to be met?
YSH: SJ Group’s global presence in more than 40 countries enables us to tap on the local knowledge of our 16,000-talent pool to develop an in-depth understanding of the cultural, economic, and regulatory differences in the local markets, and tailor our designs to suit local preferences.
Our strength lies in understanding how trends around our global offices connect to create holistic and comprehensive solutions.
As a multidisciplinary consultancy, SJ Group has the capabilities to integrate our design expertise with complementary services such as engineering and facilities management to offer clients customised solutions tailored to their project’s unique needs.
Whether we’re collaborating as integrated and multidisciplinary teams or as individual entities, we empower our clients with greater clarity and certainty as a full-service solutions provider. We assemble the best teams to compete for today’s most challenging and complex projects around the world.
Our brands are all highly specialised, each with their own deep skillsets and technical capabilities spanning the full built environment spectrum.
Whether we’re engineering the second tallest building in the world - Merdeka 118 in Kuala Lumpur, Malaysia, or delivering groundbreaking net zero design for the today’s most progressive education institutions – the National University of Singapore School of Design & Environment 4 in Singapore, we harness the power of our specialisations to tackle some of today’s most urgent built environment issues.
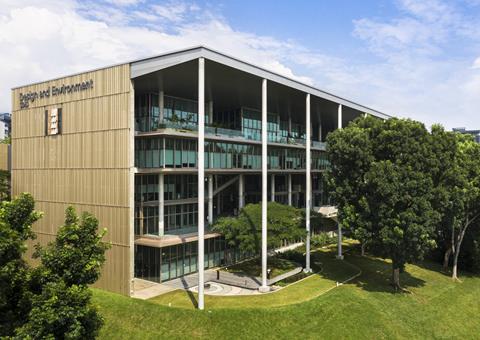
What lessons have you learned that other practices could draw from when looking to future-proof their businesses?
YSH: There is a need to focus on high-growth sectors.
The pandemic and demand for quality healthcare has sharpened the focus on smart and sustainable solutions for the healthcare sector. Healthcare clients around the globe share common concerns - to address aging populations and cope with increasingly complex and resilient illnesses with higher acuity.
The principles of wellness and community care advocate for spaces that are clinical and practical, yet comfortable and healing, and are integrated with our social and technological future.
SJ Group is planning and designing world-class hospitals and complementary healthcare facilities that promote healing, community, mobility and resilience.
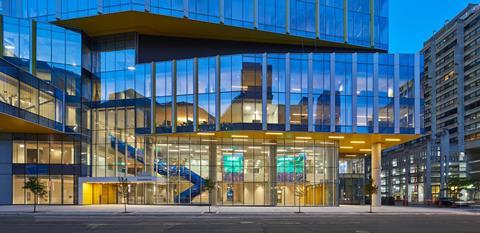
Similarly, urbanisation, the ever-increasing demand for mobility and the need to mitigate climate change make transport infrastructure a long-term investment.
From improving single commuter journeys and national rail networks to building new ports and airports, transport solutions require a combination of systems thinking, extensive experience, and innovative technologies. Well-designed transportation facilities integrate the spaces commuters need to enjoy stress-free travel while also addressing security provisions and flexibility to accommodate evolving travel requirements.
Around the world, SJ Group is helping clients to design their transport infrastructure, from ports and airport to roads and rails, for maintainability and efficiency. We approach transportation design with the intention to create world-class experiences that benefit travelers and support the local economy.
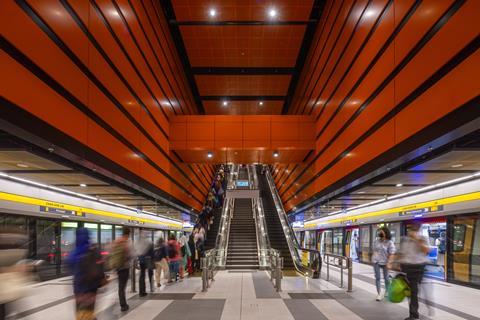
What factors do you think will be driving projects and architectural practices moving forward in 2024?
YSH: Carbon emissions from buildings, transportation and other industrial processes are the biggest drivers of global warming. In the face of the global climate crisis, architects and designers have a role to play in reducing global warming by decarbonising buildings through designing with renewable materials, and putting in place processes to facilitate low-carbon and carbon-neutral operations.
We believe the way forward to a net zero future includes both new buildings and the modernization of older ones. While net-zero aspirations may vary across our global offices and from client to client and one context to another, we take lessons learned in one region to apply to others to create sustainable and resilient solutions.
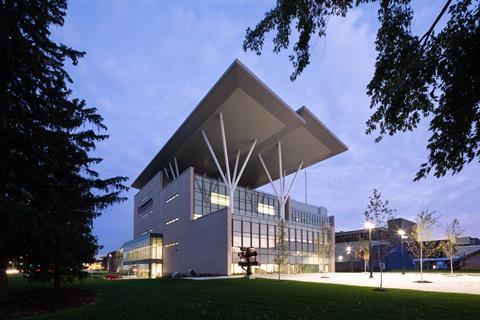
Regenerative design principles that go beyond sustainability, aiming to restore and enhance ecosystems through architecture design, will also come to greater prominence in 2024.
SJ Group is harnessing the use of smart and green building technologies to design sustainable developments, decarbonise building processes, minimise material use and reduce operational energy use in existing and new buildings and infrastructure.
We have designed net zero and super low energy buildings around the world, such as SJ Campus, our new headquarters and a Super Low Energy Building featuring sustainable building innovations, and Mohawk College Joyce Centre for Partnership and Innovation, the first net zero energy institutional building in Canada, designed by B+H, a member of SJ Group and a global design firm headquartered in Canada.
Aside from sustainability and net zero what other levers are driving the policy and decision making that impact architects?
YSH: Designing spaces with an emphasis on occupant health and well-being, incorporating features like ample natural light, indoor air quality improvements, and biophilic design, will continue to be the focus in 2024.
There is greater awareness of the importance of our connection to nature for health and wellness, sparking more interest to look towards nature for solutions to the design issues that urbanisation brings.
Biophilic elements are important aspects in humanistic interior design to reduce stress, anxiety, enhance mood, restore concentration and creativity, providing a sense of vitality and even expedite healing.
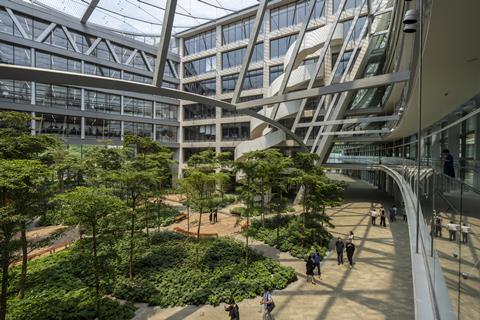
An often-neglected design component is the impact of indoor air quality on occupant health and wellness. The choice of healthy indoor materials is paramount for clean and healthy indoor air.
The toxins released by synthetic materials can be absorbed through inhalation or contact with skin. Designers need to choose healthier materials and explore other design interventions to mitigate this issue.
The pandemic has also underscored the importance of designing spaces that are flexible and adaptable to accommodate evolving needs and usage patterns, as well as respond swiftly to the need for isolation and quarantine. This will continue to be a factor this year.
Spaces should be designed as dynamic environments capable of adapting to the changing demands of their users and the surrounding context.
This may involve modular design principles, multi-functional spaces, and the integration of smart technologies that can be adjusted to suit different purposes over time.












