Compact backland home designed around a mature London Plane tree, with a focus on sustainable construction and privacy
London-based architecture practice ao–ft has completed Tree Courtyard House, a single-storey home on a backland site in Walthamstow, East London.
The project, built from brick and cross-laminated timber (CLT), was designed for local developer Castleguard Homes.
The house occupies a tight site at the end of a lane. Previously home to the rear kitchen of a double-fronted restaurant, the land’s redevelopment was guided by a mature London Plane tree, which became a key feature in the design process. The resulting scheme preserves the tree’s root system while creating a two-bedroom house with a 50m2 private garden.
The house’s compact 63m2 floor plan eliminates corridors, aiming to maximise usable space. Its L-shaped layout places the entrance centrally, with living, kitchen, and dining spaces in the middle, flanked by bedrooms opening onto the courtyard garden.
Liz Tatarintseva of ao–ft stated: “We wanted to maximise space and comfort within limited site constraints. Ultimately, our goal was to design a house that is generous for its occupants, but also considerate and sensitive to the needs of its neighbours.”
Zach Fluker, also of ao–ft, added: “The context guided our design process. We thought about the people who could possibly inhabit the building even before design and construction. By prioritising logistical efficiency and understanding the needs of both our client and the wider community, we made decisions that elevated the project beyond mere construction.”
The architects addressed privacy concerns by extending the façade into a mono-pitched roof form, allowing windows to be positioned high on the walls. This approach creates views of tree foliage while minimising overlooking between neighbours. Internally, the pitched ceilings converge at a diagonal beam.
Tree Courtyard House incorporates CLT construction, which was prefabricated off-site to reduce disruption to the surrounding urban area. The project’s urban context also shaped its construction methodology. The use of CLT was chosen for its ability to navigate the site’s logistical challenges, including restricted access and proximity to neighbouring properties.
The house also features an exhaust air heat pump to reuse energy from waste air, supporting its low-carbon design.
Externally, the house is clad in dark brick with light mortar, intended to harmonise with its surroundings. Triple-glazed windows frame views of the garden.
The planting scheme around the tree and the bedrooms was designed to be low-maintenance while enhancing privacy.
Jonathan Hooker, the client, described the project as “rewarding,” particularly in creating a home that reflects the local community. “Ao–ft has successfully created a unique space, designed sympathetically to its surroundings,” he said.
Project details
Local authority: London Borough of Waltham Forest
Location: Walthamstow, London
Start on site: March 2023
Completion date: May 2024
Gross internal floor area: 63m2
Gross (internal + external) floor area: 103m2
Architect: ao–ft
Form of contract/procurement route: Design and build
Executive architect: ao–ft
Client: Castleguard Homes
Structural engineer: Foster Structures
Landscape consultant: Saul Jones
Principal designer: ao–ft
Approved building inspector: Harwood
Main contractor: ARG Building Services LTD
CLT contractor: ConstruktCLT
CAD software used: AutoCAD, Rhino
Products
Bricks: Merlot handmade brick, Camtech, Caprice factory
CLT: ConstruktCLT
Polished concrete: Lazenby
Windows & doors: Ideal Combi, Indealcombi Futura, Futura+
Tiles: Tower Ceramics, ‘Topcer’ Tiles
Taps: JTP Inox
Downloads
TREE COURTAYRD HOUSE LOCATION PLAN
PDF, Size 0.25 mbTREE COURTAYRD HOUSE PLAN
PDF, Size 0.15 mbTREE COURTAYRD HOUSE ROOF PLAN
PDF, Size 0.14 mbTREE COURTYARD HOUSE HIP ROOF DETAIL
PDF, Size 95.9 kbTREE COURTYARD HOUSE SECTION AA
PDF, Size 0.14 mbTREE COURTYARD HOUSE SECTION BB
PDF, Size 0.13 mb









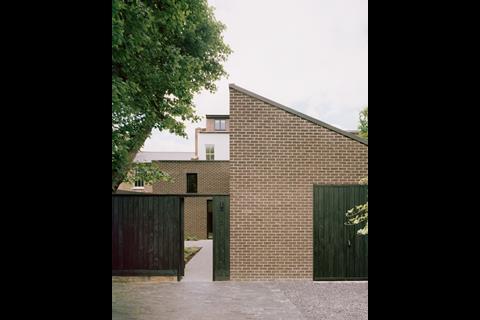
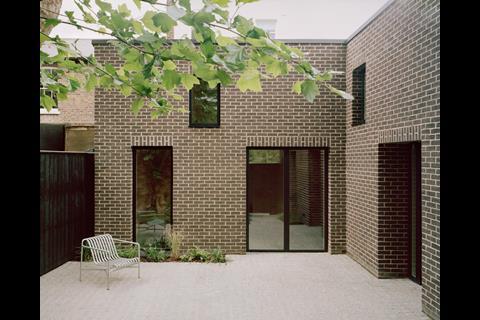
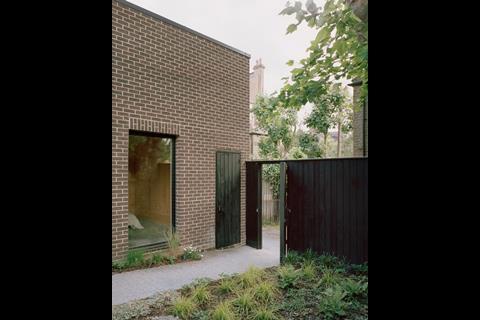
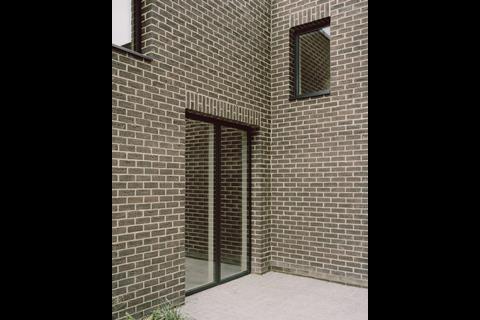
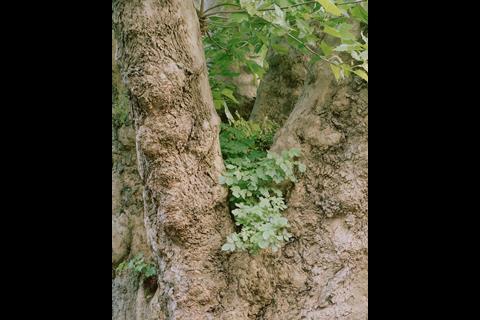
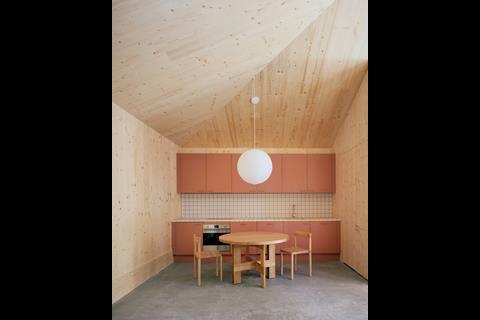
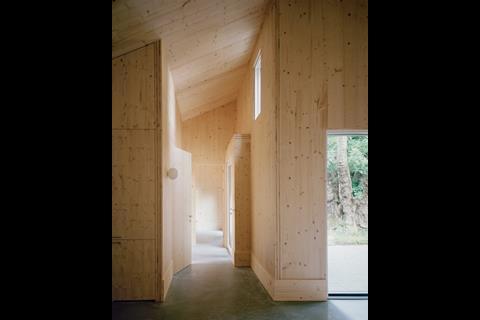

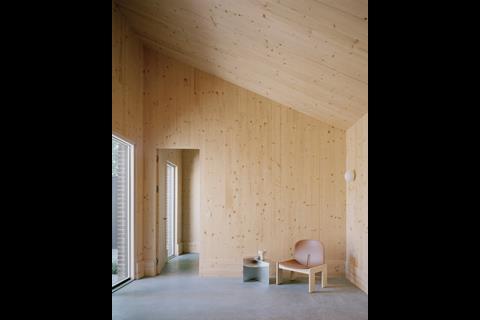
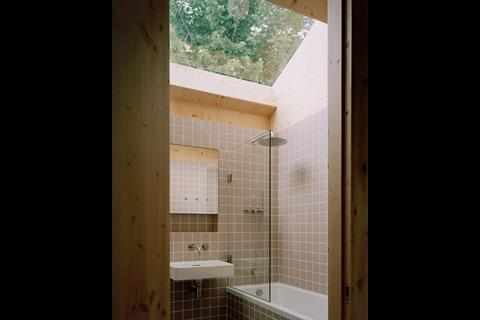







No comments yet