A replacement house in East Sussex blends innovative design with sustainability, reusing locally sourced and salvaged materials, including ash dieback timber and site-excavated chalk, to minimise its environmental impact
BakerBrown Studio has completed a new house in Plumpton, East Sussex. The project replaces a bungalow that was destroyed by fire in 2017.
Located on a high point on the South Downs, the new home is designed to integrate into its surroundings, utilising the south-facing slope and offering long-range views of the Seven Sisters on the south coast and Brighton & Hove’s football stadium.
The South Downs National Park Authority stipulated that the replacement house could not simply replicate the previous bungalow. In response, BakerBrown’s design embeds much of the house into the landscape, reducing its visible footprint.
The above-ground elements have been designed to resemble agricultural barns, clad in Sweet Chestnut, while the subterranean sections are accessed via open-air courtyards and lightwells. These features are intended to provide natural light and ventilation, with views extending as far as Newhaven.
The design consists of two chestnut-clad, single-storey barn-like structures sitting above a meadow, with much of the house built into the slope.
BakerBrown, working with Local Works Studio and Braden Timber, undertook a local resource mapping exercise to source materials from the site, the surrounding area, and the region. The house incorporates materials such as plaster made from chalk and clay spoil, windowsills crafted from salvaged bricks, and glulam structures created from timber affected by ash dieback, sourced from the nearby Glyndebourne Estate.
The same timber was originally intended for a pavilion at Glyndebourne Opera designed by BakerBrown but remained unused after that project was paused due to COVID-19. The salvaged material has been used for structural elements and a three-storey staircase.
Tom Cuthbert, project architect for BakerBrown Studio, said: “We are extremely excited to have delivered one of the only construction projects in the UK to utilise a wide range of so-called waste material (most of it found on site or nearby), whether that is beautiful ash dieback for the glulam structural and main staircase or chalk and clay from site for the interior finishes.”
The accommodation is divided into five distinct zones, including a largely earth-sheltered area to the north and a south-facing living space with extensive glazing. Other features include a bedroom suite above the central area and a single-storey annex acting as a gatehouse. External cladding materials, including bricks from a local brickyard, were chosen for their potential for future reuse.
Landscape designer Andy Sturgeon collaborated on creating a series of layered outdoor spaces, including downland meadows and semi-sheltered gardens designed to mitigate wind exposure. Roofs have been planted with grasses native to the Downs, using a lightweight green roofing system.
The design also incorporates ha-has—traditional landscape features that prevent livestock access while preserving uninterrupted views.
Design Team
BakerBrown Studio: Architect, Project Manager & Principal Designer
Andy Sturgeon Garden Design: Landscape Architects
Eleni Shiarlis Lighting: Lighting Design
Elliott Wood Partnership: Structural & Civil Engineer
F.T.Allen: Quantity Surveyor
Max Fordham: Environmental Engineer
Building Contractor: Chalmers & Co.
Specialist Suppliers
Braden Timber Structures
Buckland Timber
Local Works Studio
Downloads
Basement
PDF, Size 40.98 kbGround Floor
PDF, Size 73.52 kbFirst Floor
PDF, Size 45.34 kbSection
PDF, Size 3.28 mb



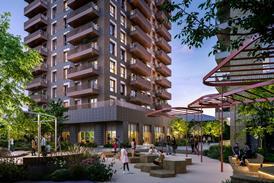
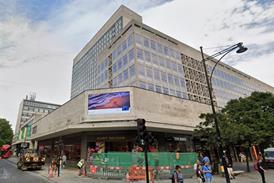




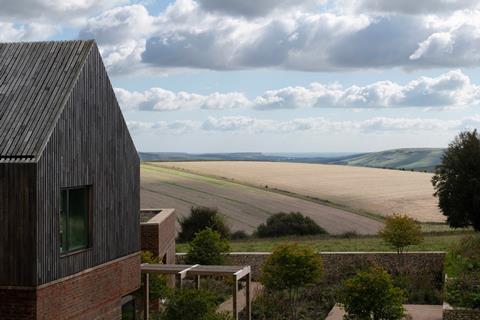
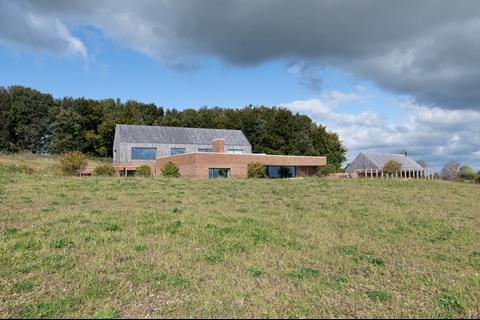
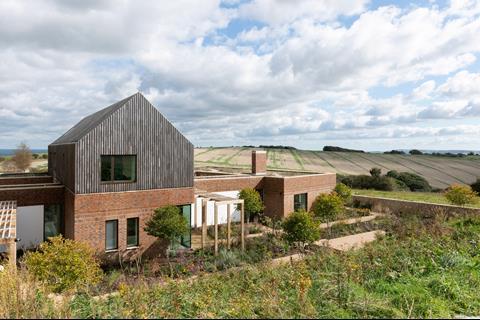
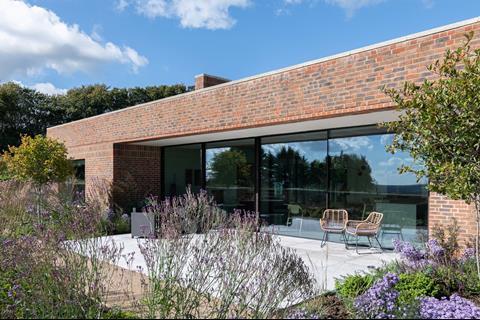
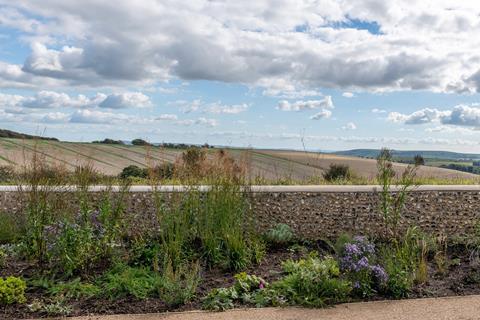
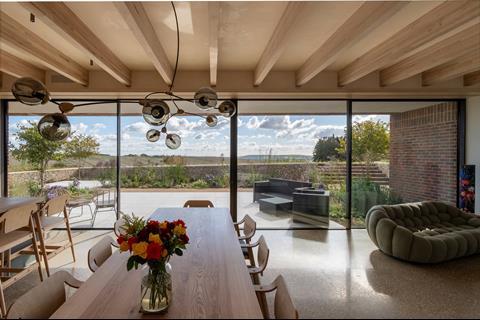
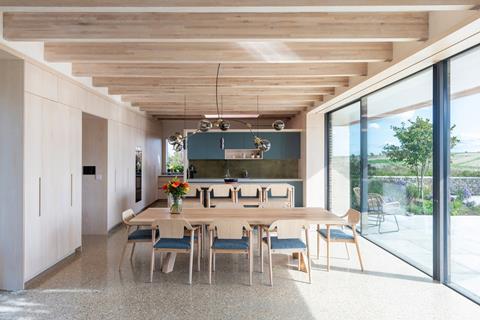
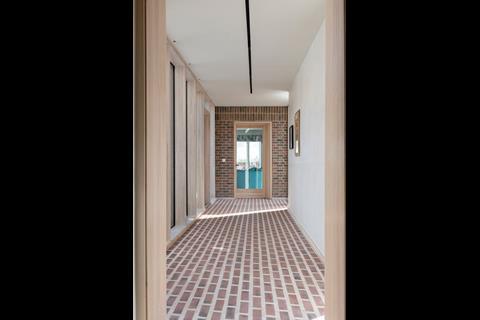
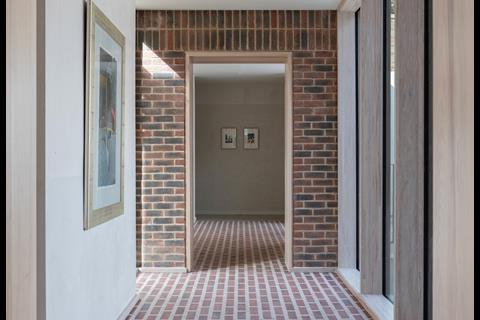
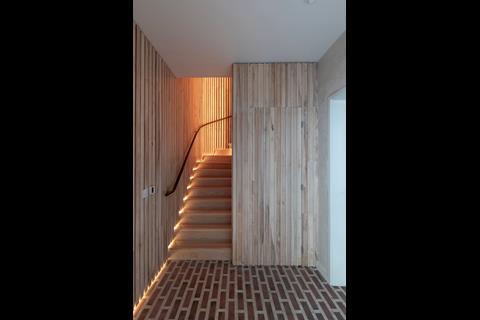
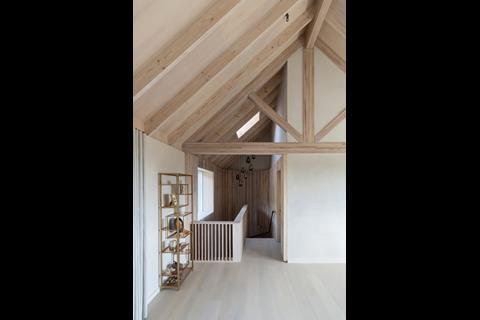
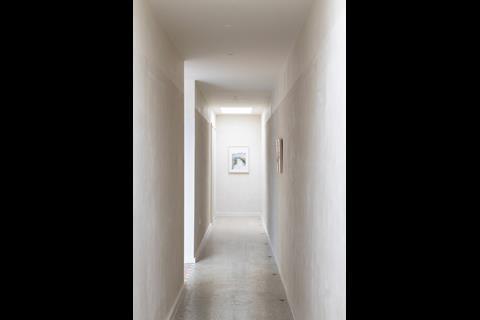
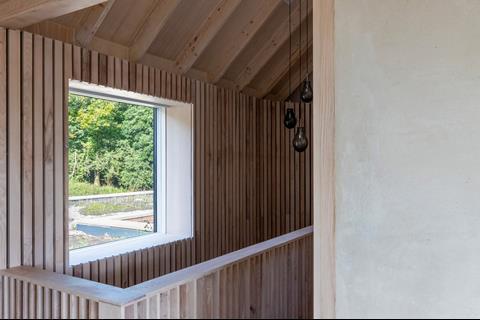
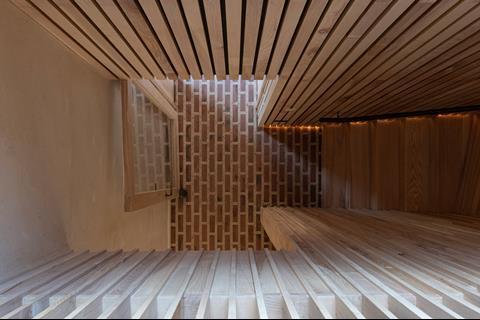
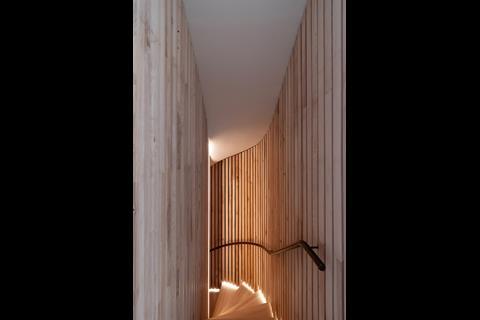
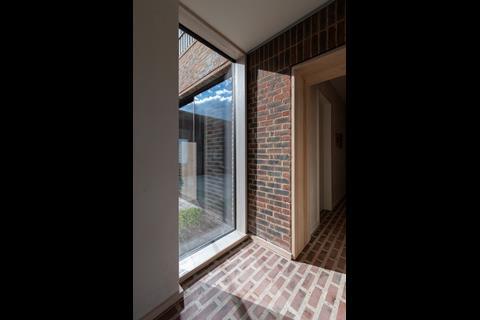
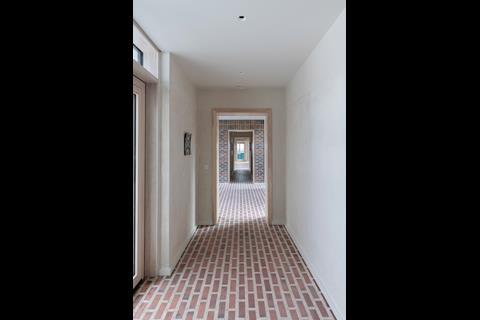
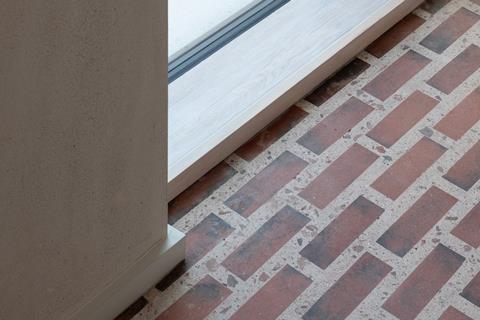
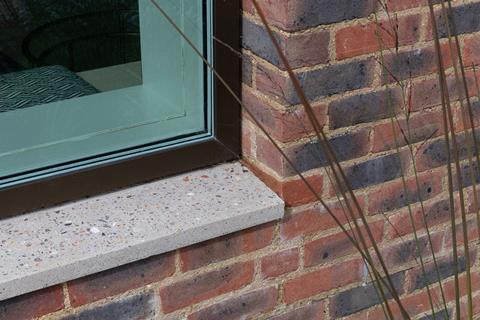
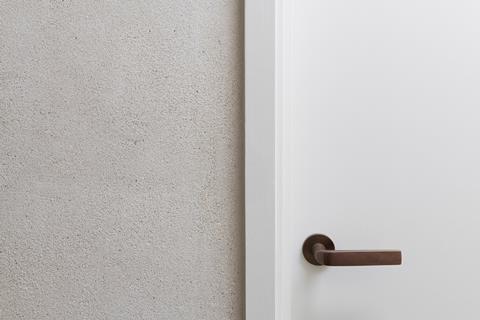







No comments yet