Whilst ‘luxury’ and ‘eco’ don’t always go together well, Nile Safari Lodge attempts to bridge the gap between low-impact design and high-end tourism
Originally built in 1993, Nile Safari Lodge is located on the southern bank of the Victoria Nile, just outside of Murchison Falls National Park in Bullisa, Uganda.
Designed by Localworks, much of the site is elevated above the water, with a steep embankment offering panoramic views of the surrounding landscape.
The former owner, a conservationist, had allowed the bush vegetation to recover over the years, resulting in a great number of well-established trees, almost hiding the tented structures and grass-thatched roofs of the lodge.
What had initially been envisioned as a refurbishment soon became a complete reconstruction.
The decision not to provide any enclosed space at all took courage
Difficult ground conditions had resulted in failing foundations, inadequate construction detailing had led to the disintegration of the wooden structures and the small footprint of the original buildings was unsuitable for the requirements of the high-end market targeted by the new owners.
The team’s approach to the main building was placing roofs in between trees, providing shade and framing views, without walls and boundaries, allowing the bush to grow into the spaces.
The generally hot climate of this area means that outdoor living is possible throughout the year. The design team specified A-frame structures, open to north and south and covered by thick layers of stepped grass thatch, channelling the natural wind direction and framing the landscape views.
The decision not to provide any enclosed space at all took courage and does come with a number of disadvantages, most notably the acceptance of driving rain ingress during heavy storms.
The cottages, or ‘bandas’ as they are called in East Africa, are built on stilts
The diamond-shaped primary structure of the main building emerged from the desired geometry of forward-leaning gable ends, meant to keep out driving rain and the hot equatorial midday sun around solstice.
The cottages, or ‘bandas’ as they are called in East Africa, are built on stilts, dealing with the steep terrain and allowing air to circulate under the building to provide a cooler indoor temperature.
Each banda provides space for two people on a floor area of 105m². There is a built-in sofa bed that can accommodate a third person, a large bathroom, indoor and outdoor showers, and a timber deck cantilevering out towards the river. Guests can enjoy a swim in a large infinity pool that is salt rather than chlorine-treated.
The ‘Honeymoon Banda’ features a plunge pool on a private terrace. While a ‘Family Banda’ offers two bedrooms, each with a mezzanine with additional beds, a central living room and a private swimming pool.
In order to protect the river, wastewater is collected in underground holding tanks
Outdoor daybeds and fireplaces throughout the lodge allow the guests to immerse in nature during day and night time. The lodge is entirely off-grid, run on solar power (backed up by a generator), and handling wastewater on site.
In order to protect the river, wastewater is collected in underground holding tanks and then pumped to an anaerobic baffled reactor with percolation trenches, placed more than 200m away from the river. All hot water is generated by solar water heaters.
Whilst ‘luxury’ and ‘eco’ don’t always go together well, Nile Safari Lodge attempts to bridge the gap between low-impact design and high-end tourism.
Project details
Architect Localworks
Swimming pool pump and saltwater chlorinator Davey
Inlets, outlets and lights Dayliff
Fire system pumps and controller Naffco
Submersible drainage pump Pedrollo
Kitchen equipment Sheffield Fabrications
Solar fridge Phocos
Solar inverters, controllers and batteries Victron
Solar panels Solar World
Solar water heater UltraSun
Door locks, handles and hinges Hafele
Roofing sheets Uganda Baati


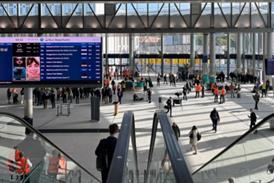
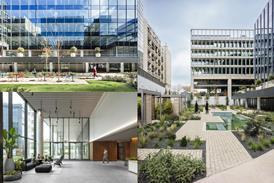
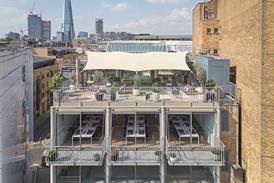
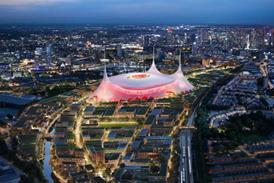



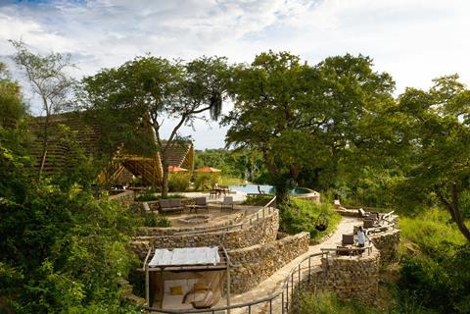
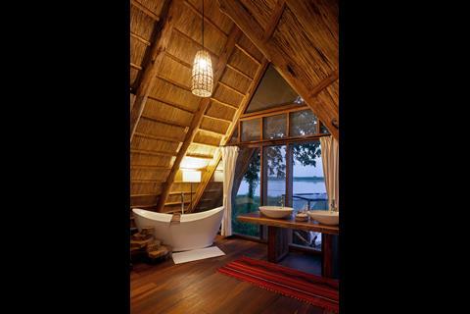
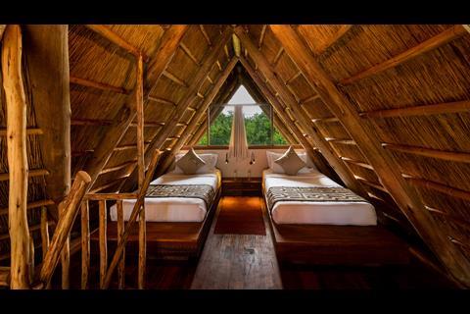
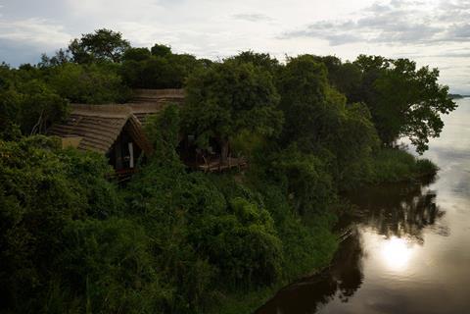
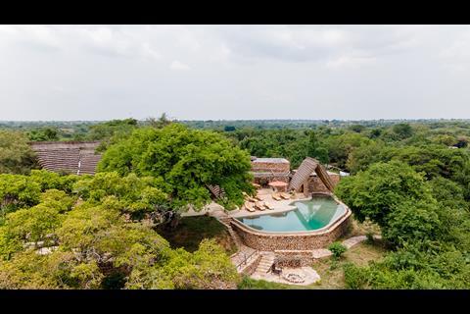
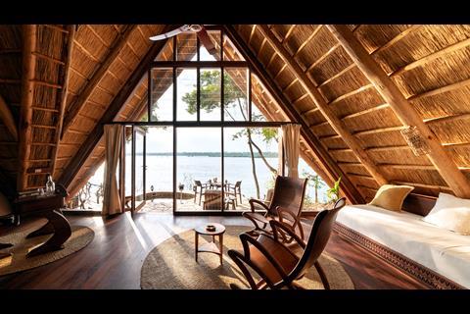
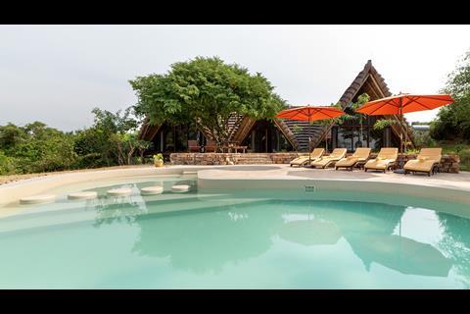
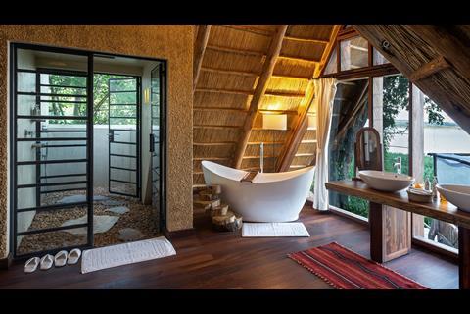
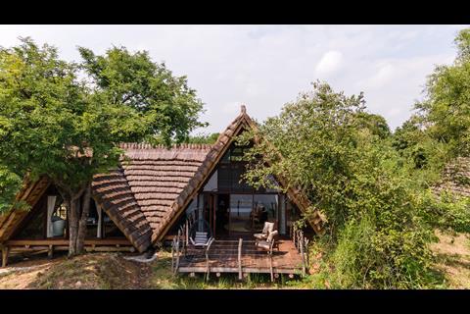
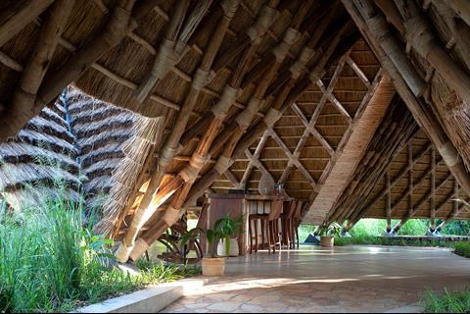
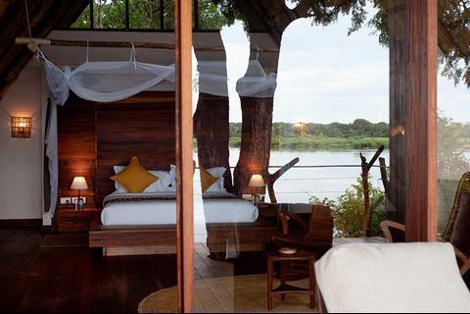
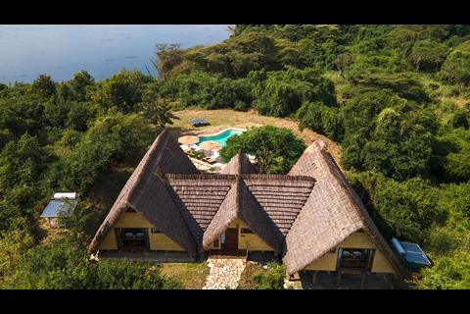
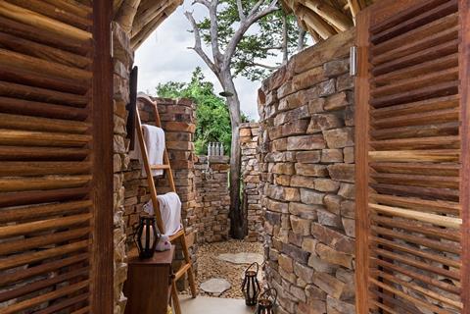
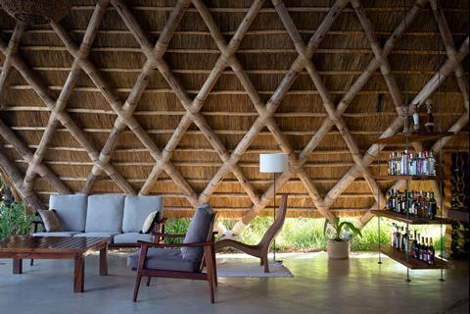
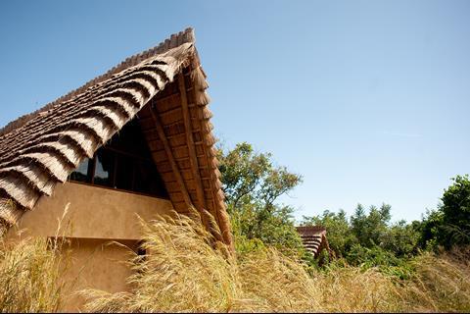
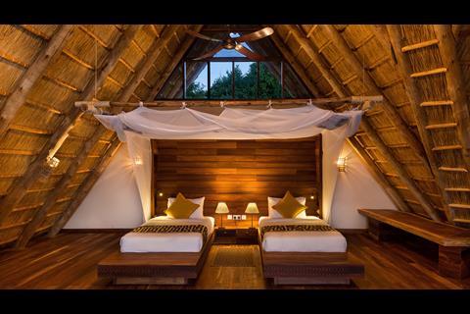
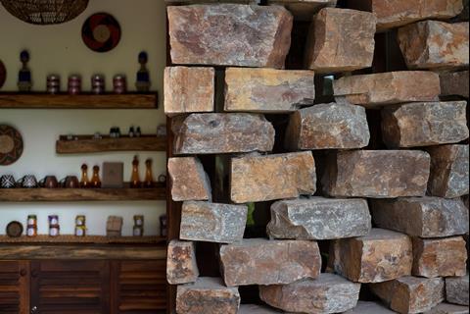
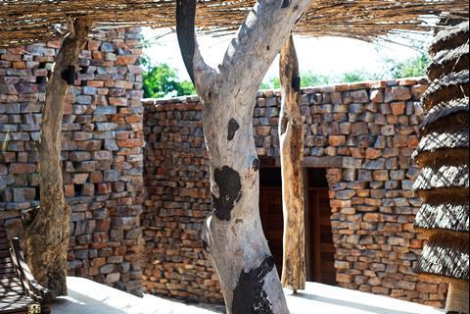
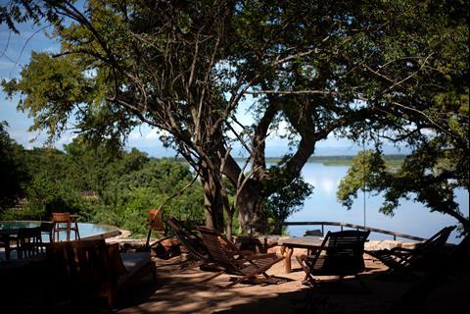
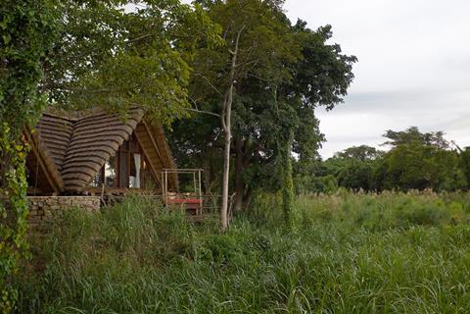
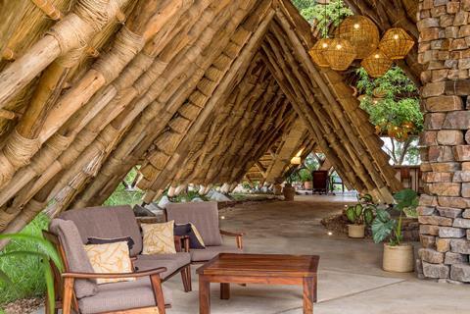
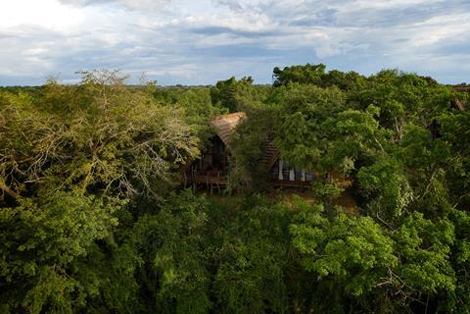







No comments yet