Building also contains 77 homes, a spa and a restaurant for Korean-American chef Akira Back
RSHP has completed a 10-storey mixed-use scheme on Mayfair’s Hanover Square in the heart of London’s shopping district.
The Mandarin Oriental Mayfair building contains a 50-room hotel, 77 private homes, two bars, a spa, a 25 metre swimming pool and a restaurant for Korean-American chef Akira Back.
The first newbuild luxury hotel in Mayfair in more than a decade, it aims to benefit from the increased footfall in the area due to the opening of the nearby Bond Street Elizabeth Line station.
Its facade has been designed with a visible Vierendeel structural frame, a type of horizontal lattice truss which is normally used on bridges.
The approach was chosen by RSHP and structural engineers Ramboll to enable wide internal spans and flexible floor plates without a central core.
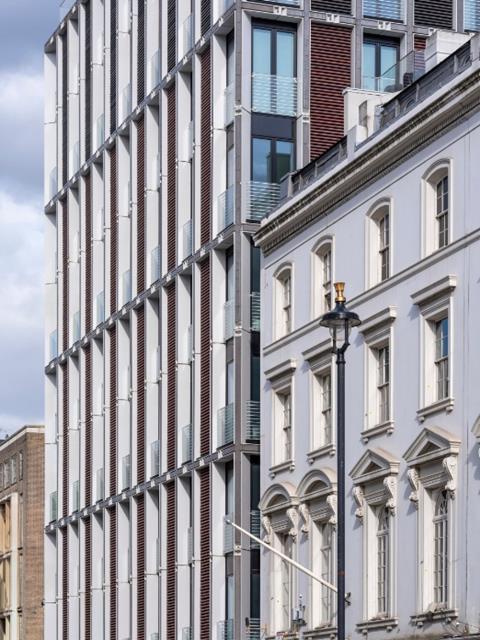
RSHP senior design director Graham Stirk said: “Inspired by the grand Georgian terraces of historic Mayfair, our design creates a unique structural system that responds to the vertical scale of the neighbouring façades.
“Bracing large flexible floor plates, the structure responds to the client’s brief, without the use of a central core. This creates a richness that complements the historic setting of Hanover Square, whilst giving subtle cues to the building’s fabrication and structural integrity.”
All main structural elements were fabricated off site, including 684 beams and concrete internal columns, due to the restricted nature of the city block site, which is bounded on three sides.
The site neighbours the Mayfair branch of the Fenwick department store, which is set to be radically refurbished under plans by Foster & Partners which were approved in April.
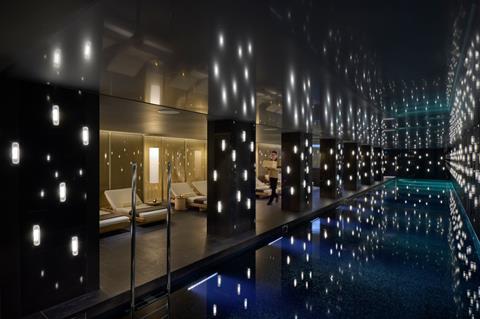


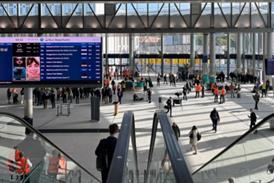
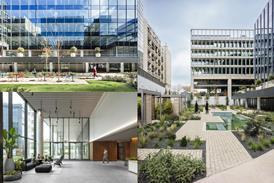
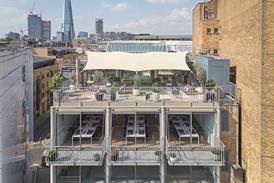
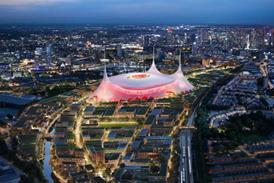



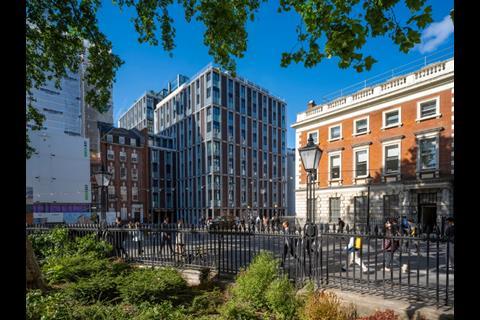

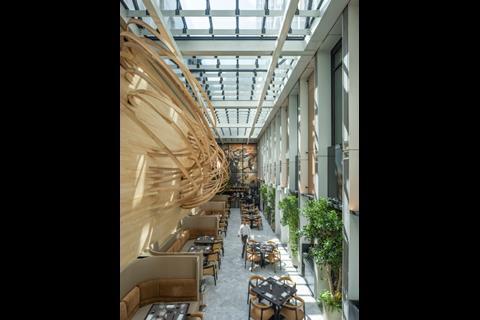
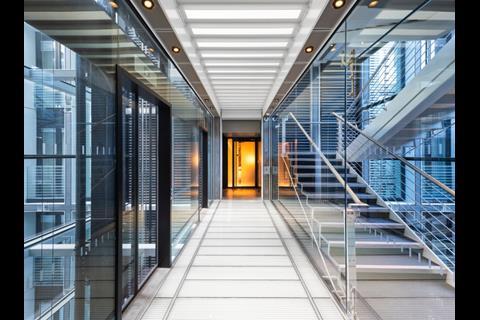

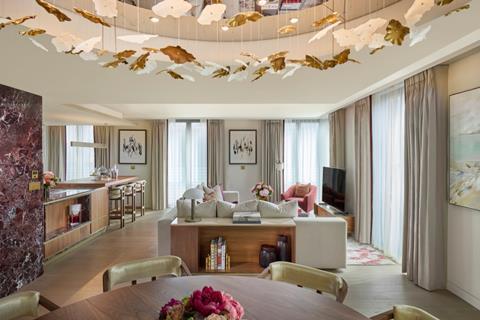
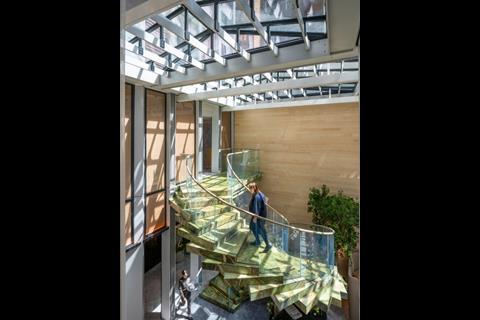







1 Readers' comment