Project coincides with 120th anniversary of the Rhodes Trust
Stanton Williams has completed a £38 million project to revitalise the historic premises of the Rhodes Trust in central Oxford.
The project focused on Rhodes House, a Grade II* listed Arts and Crafts building, designed by Sir Herbert Baker and completed in 1929. It serves as the headquarters for the Rhodes Trust, overseeing the Rhodes Scholarships at the University of Oxford and various global fellowship programmes.
The transformation sought to modernise the building’s services and create additional spaces for Rhodes Scholars, staff, and the public. This included the addition of new offices, conference rooms, and residential accommodation, all within newly landscaped gardens. The lower floors of Rhodes House were repurposed to accommodate new conference facilities.
The project aimed to respect the building’s historic character while enhancing its environmental and spatial performance. This involved careful restoration and reorganisation to improve circulation.
A 300-seat conference hall and adjacent foyers were created by converting archive spaces beneath the building. An new stone staircase was introduced in the rotunda, the main entrance and memorial space.
In the West Garden, a 50-seat glazed pavilion was constructed to serve as a meeting place for scholars and the public while also acting as a solar collector for the site.
The East Wing of Rhodes House has been restored to its original residential use, providing ensuite bedrooms for conference delegates.
The construction began in Autumn 2020 and was carefully phased to allow Rhodes House to remain operational throughout the process.
The transformation coincides with the Rhodes Trust’s 120th anniversary and a campaign to expand its Scholarship programme by raising £200 million to increase the number of worldwide Scholarships from 100 to 125 annually. Specifically, the Trust plans to create 32 Scholarships for students from Africa by 2028 to promote greater equity in Scholarship distribution.
Dr Elizabeth Kiss, Warden of Rhodes House and CEO of the Rhodes Trust, said: ‘The transformed Rhodes House accelerates the Trust’s ability to foster a vibrant and diverse community of outstanding Scholars and Fellows who are committed to building a better world. Its world class facilities provide an ideal place for gathering, learning, collaborating, and sharing, and will offer improved accessibility for all as we open our doors to new local and global audiences.’
Paul Williams OBE, Principal Director at Stanton Williams, said: ‘We are delighted to see the vision we developed with the Trust come to fruition. A newly choreographed sequence of spaces now unfolds seamlessly within and around the historic building, enhancing its 1920s features, connecting new and existing facilities and opening tantalising views towards the magnificent surrounding gardens.
‘This project has been about acknowledging and transcending history to unlock Rhodes House’s potential to fully support the Trust’s strategic vision. In preserving and enhancing their historic premises in the heart of Oxford the project has avoided the need for an entirely new building.’
Project team:
Client: Rhodes Trust
Project Director: Mat Davies, Director of Estate, Rhodes House
Architect: Stanton Williams
Main Contractor: Beard Construction
Conservation Architect and Heritage Consultant: Pendery Architecture & Heritage,
Heritage Assessment: Marcus Beale Architects
Structural Engineers: Webb Yates Engineers
Building Environment and Services Engineers: Skelly & Couch
Landscape Architect: Bradley-Hole Schoenaich Landscape Architects
Fire Consultant: Arup
Lighting Designers: Studio Fractal
Acoustic Engineers: Sandy Brown Associates
AV/IT Consultant: Hewshott International
Cost Consultant: Gleeds Cost Management
Planning Consultant – Savills
Ecologist: Applied Ecology
Arboriculturist: Heritage Tree Services
Archaeology Consultant: Museum of London Archaeology
Downloads
Stanton Williams_Rhodes House_Oxford_Plan_Level B_1to500_Annotated
PDF, Size 0.13 mbStanton Williams_Rhodes House_Oxford_Plan_Level 00_1to500_Annotated
PDF, Size 0.14 mbStanton Williams_Rhodes House_Oxford_Plan_Level 01_1to500_Annotated
PDF, Size 0.13 mbStanton Williams_Rhodes House_Oxford_Plan_Level 02_1to500_Annotated
PDF, Size 0.11 mbStanton Williams_Rhodes House_Oxford_Section NS_1to500_Annotated
PDF, Size 4.17 mbStanton Williams_Rhodes House_Oxford_Section EW_1to500_Annotated
PDF, Size 5.57 mb









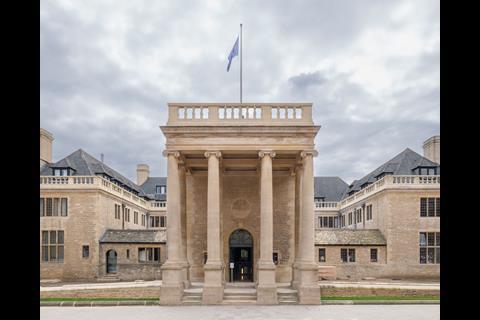
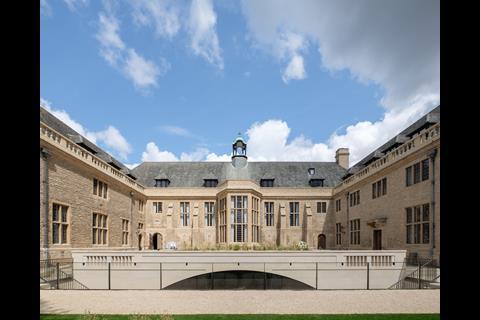
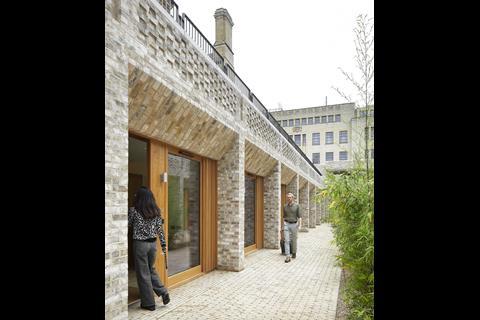
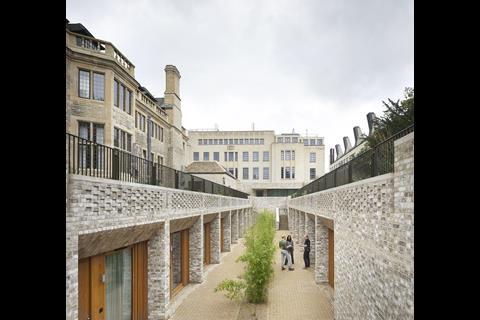
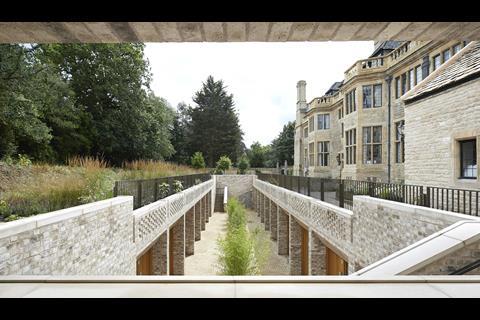
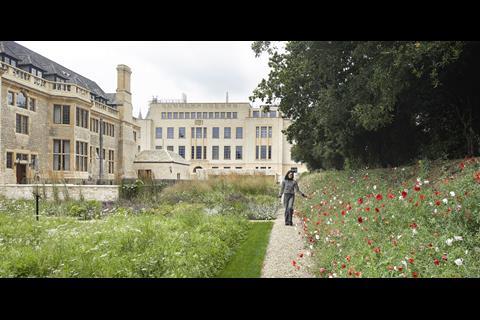
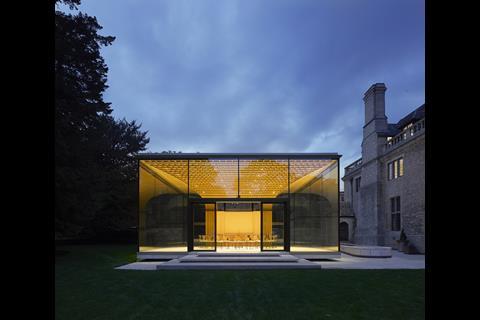
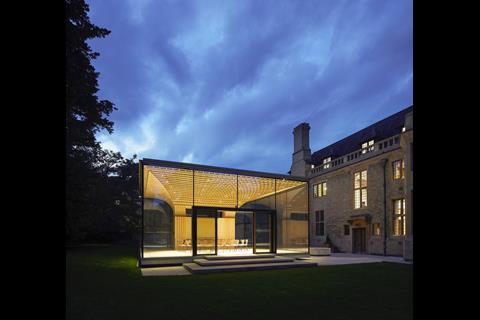
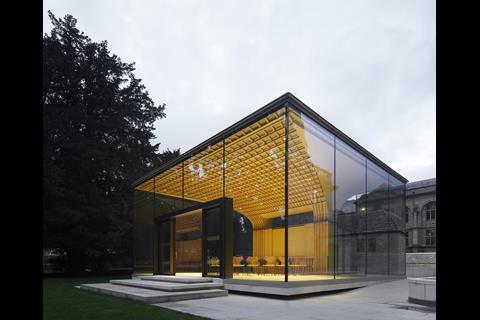
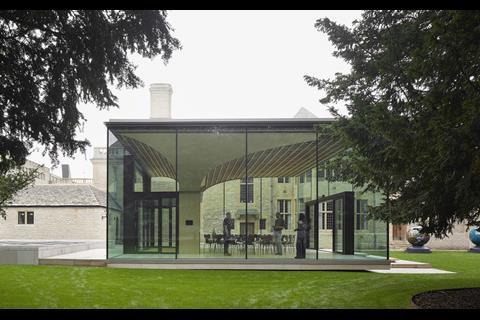
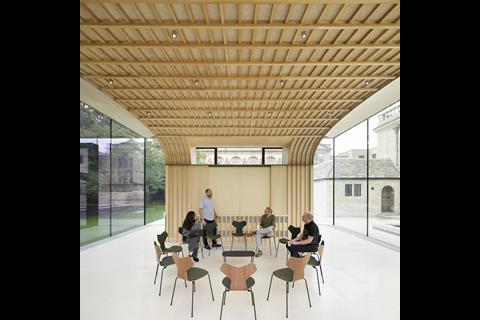
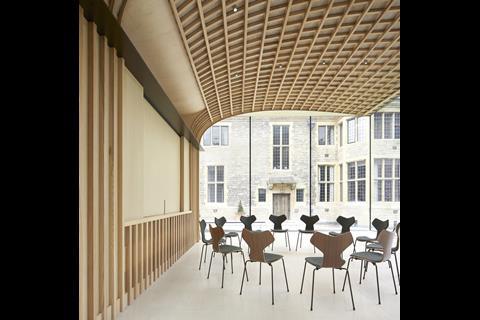
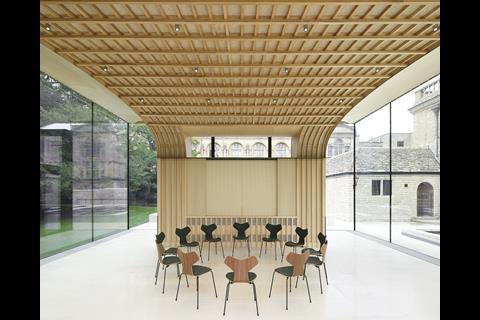
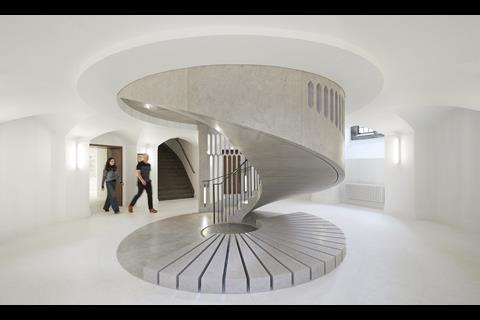
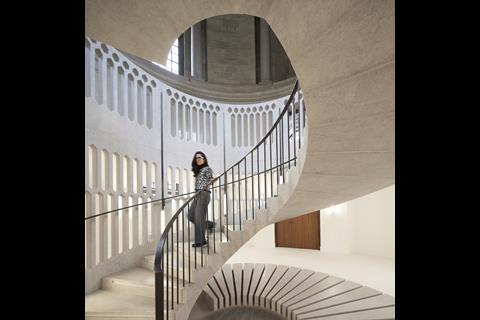
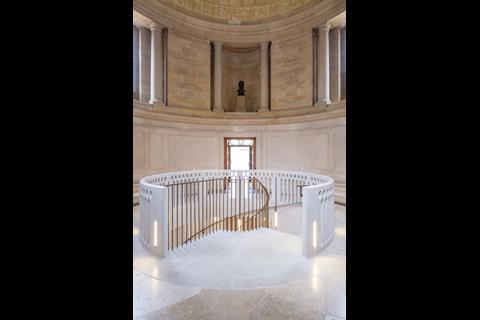
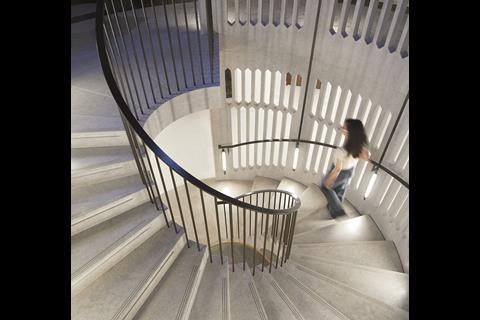
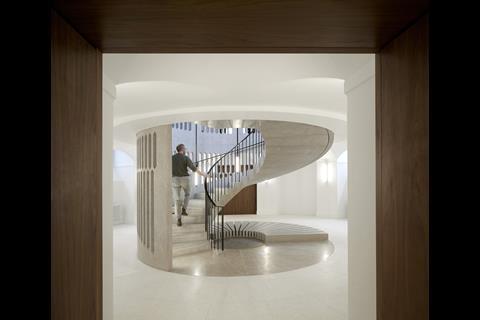
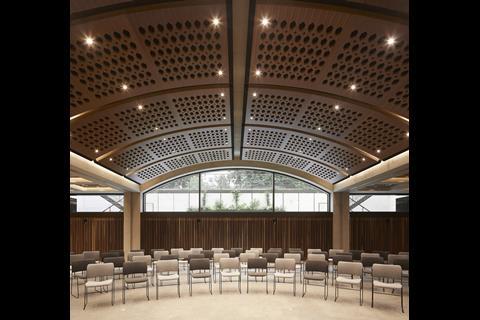
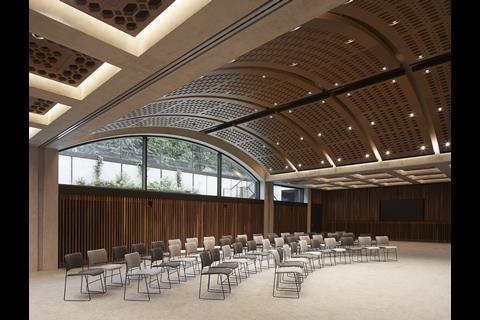
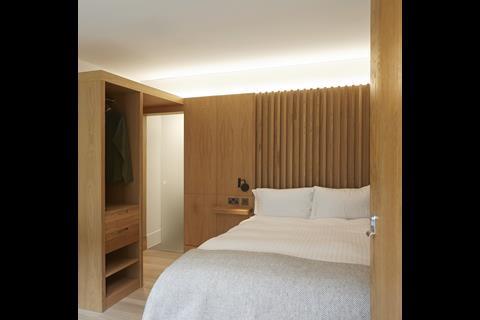







No comments yet