A former circus amphitheatre that was once a church, has been given a major makeover to increase flexibility and open the building to the city
Haworth Tompkins and White Arkitekter have completed the restoration and refurbishment of the Malmö Stadsteater in Sweden.
The original 1898 building was designed by Theodor Wahlin and built to accommodate a circus. It contained a banqueting hall, as well as spaces for the circus performers and animals.
The theatre is constructed from brick, with granite stone dressings and a vaulted timber gridshell roof. The circus auditorium was converted into a theatre space in the 1920s, and after the Second World War it became a church. It reverted to use as a theatre for a second time in 1994.
The latest restoration seeks to increase the flexibility of the performance space. The objective was also to open up the building to the wider life of the city.
A new linking building now connects the street to the auditorium, while the partially covered courtyard is now an informal events space. The building will be open to the public throughout the day.
A new public facing studio space, called Ateljé, has been created specifically for young people. Both the café and Ateljé have shopfronts that connect them to the surrounding streetlife and emphasise the theatre’s role in the civic life of the city.
A new raked seating geometry has been arranged in a horseshoe that allows for improved sightlines and acoustics
Existing windows, floors, cornices and balustrades have been retained within the cafe, and enhanced using a palette of contemporary materials, including plywood and patinated copper countertops.
The auditorium’s capacity has been increased from 400 to 520. A new raked seating geometry has been arranged in a horseshoe that allows for improved sightlines and acoustics.
Construction work commenced in summer 2021 and the theatre reopened on 24th February 2023.
Kitte Wagner, artistic director for the Malmö Stadsteater said: “For many, it has been clear that Malmö Stadsteater needed to solve very fundamental challenges in our listed theatre, an historic hippodrome, over 120 years old.
“Yet none of us saw the way forward until we met the architects of Haworth Tompkins. They have a deep understanding of our heritage and the need to preserve it, while moving the theatre into the future. Despite the pandemic and the physical distance, they never felt far away.
“With White [Arkitekter], they worked consistently to bring redemption to a fantastic theatre, to give back to the people of Malmö a house that’s open, warm, democratic and without barriers, a place we can all visit and feel welcome.”
“We dearly hope that we have been able to help Malmö Stadsteater add another chapter to this wonderful building”
Roger Watts, director at Haworth Tompkins added: “Our first conversation with Kitte was about atmosphere and foyer lighting. From this starting point and together with her team, we conceived the project to accentuate Malmö Stadsteater as a bastion of public gathering, a place for people of all backgrounds to meet in a welcoming, inclusive environment, charged with artistic vision.
“Through detailed technical design we have reworked the auditorium to restore its creative potential and honed the design of the new foyer spaces to create a richly stimulating environment for public, performers and staff alike. We dearly hope that we have been able to help Malmö Stadsteater add another chapter to this wonderful building.”
Construction work commenced in summer 2021 and the theatre reopened on 24th February 2023.
Architects: Haworth Tompkins and White Arkitekter
Client: Malmö Stadsteater and Malmö City Council
Main contractor: Team Skåne
Downloads
D1. Section AA Rendered
PDF, Size 2.42 mbD2. Courtyard Sections Rendered
PDF, Size 5.34 mbD3. Site Plan
PDF, Size 0.86 mbD4. Theatre Arrangement
PDF, Size 2.58 mbD5. Axo Level 1
PDF, Size 3.18 mbD6. Axo Level 2
PDF, Size 3.33 mbD7. Axo Level 3
PDF, Size 3.3 mbD8. Auditorium Configurations Plan
PDF, Size 2.2 mbD9. Auditorium Configurations Section
PDF, Size 1.64 mbD10. Level 0 Plan
PDF, Size 2.3 mbD11. Level 1 Plan
PDF, Size 3.24 mbD12. Level 2 Plan
PDF, Size 3.54 mbD13. Level 3 Plan
PDF, Size 2.42 mbD14. Roof Plan
PDF, Size 1.41 mbD15. Section AA Existing
PDF, Size 1.38 mbD16. Section AA Proposed
PDF, Size 2.45 mbD17. Section BB Existing
PDF, Size 1.05 mbD18. Section BB Proposed
PDF, Size 0.34 mb









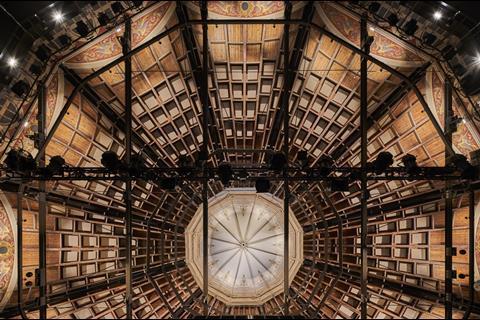
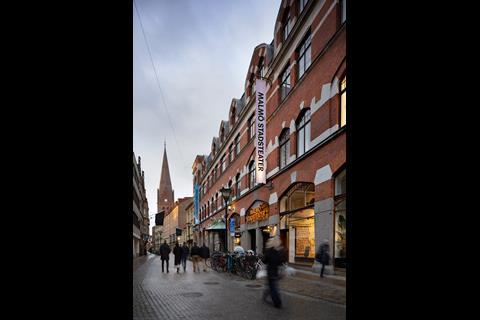
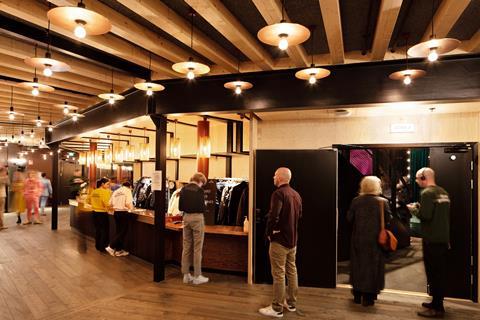
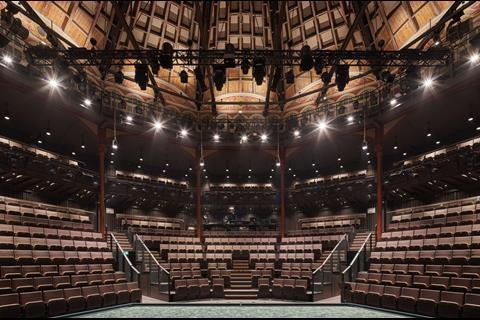
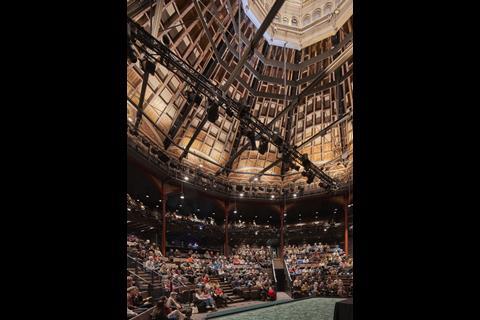
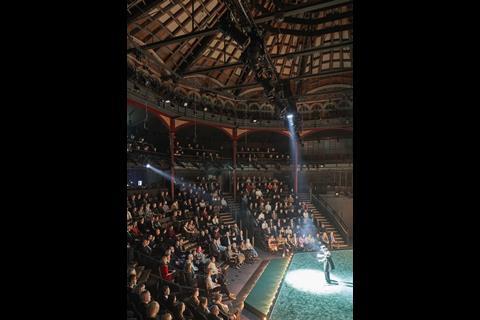
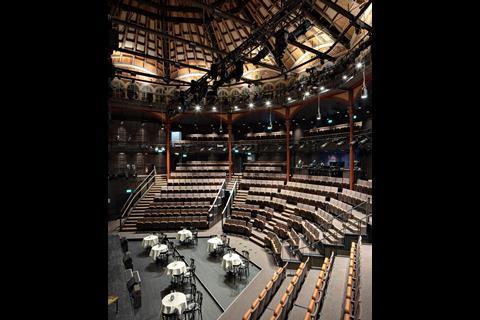
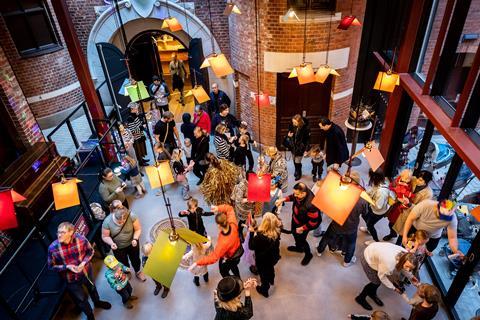
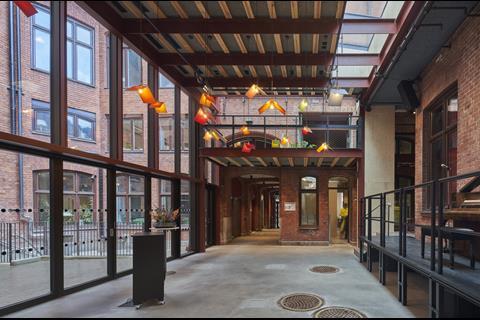
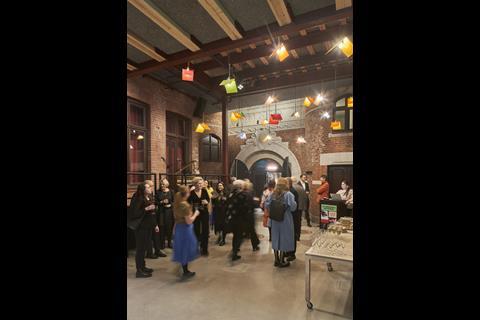
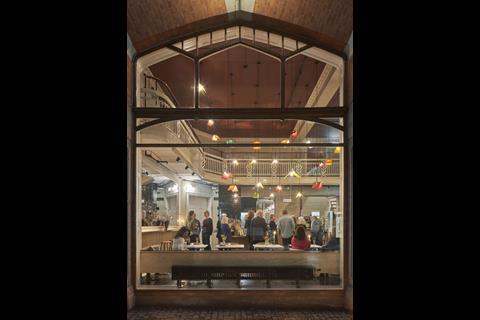
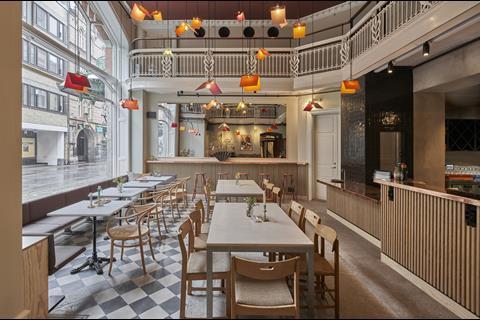
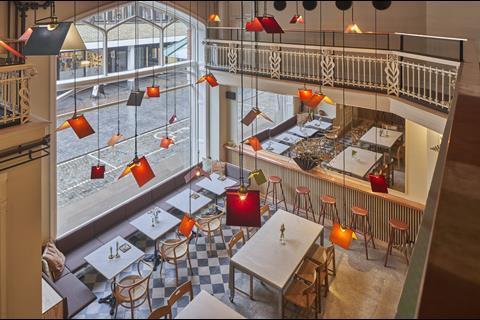
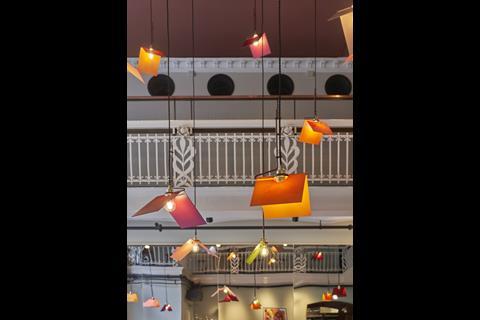
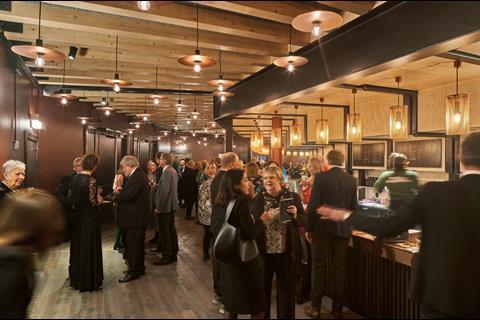
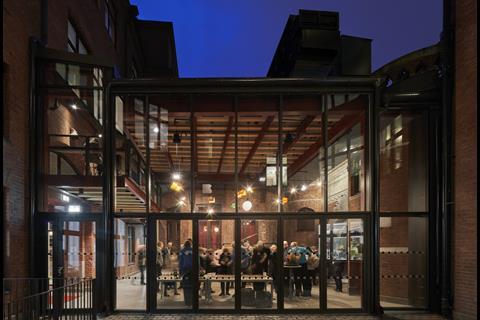
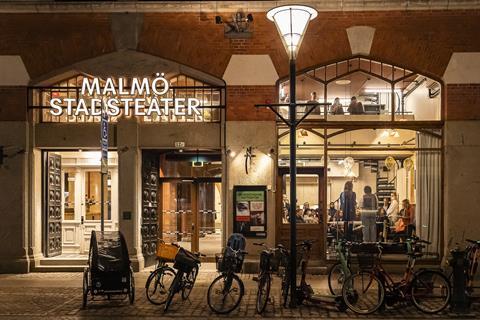
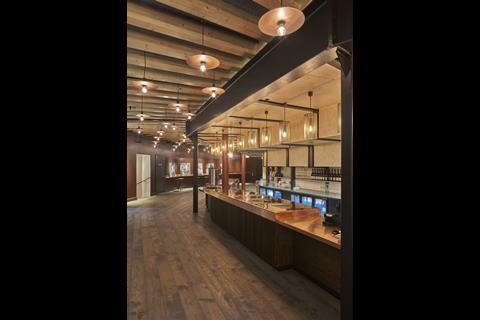
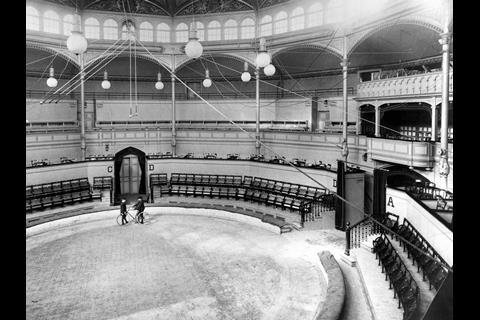







No comments yet